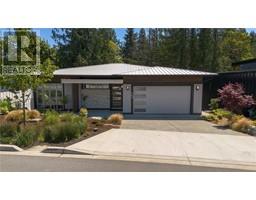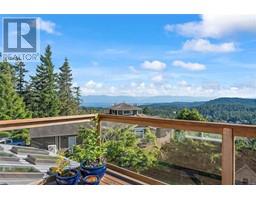533 Gurunank Lane Wishart Gardens, Colwood, British Columbia, CA
Address: 533 Gurunank Lane, Colwood, British Columbia
Summary Report Property
- MKT ID985359
- Building TypeHouse
- Property TypeSingle Family
- StatusBuy
- Added2 weeks ago
- Bedrooms5
- Bathrooms4
- Area2794 sq. ft.
- DirectionNo Data
- Added On06 Feb 2025
Property Overview
OPEN HOUSE SAT 1-3 Quiet location with great sense of privacy & some of the best ocean views on the island! Enjoy the mountains & ever-changing seascape while relaxing on the expansive deck. Sweeping views from most of the main living spaces & primary bedroom. 2020 Constructed with large windows & high ceilings providing rare sense of volume & light. Very flexible floor plan works well for multigenerational living with additional bedroom & ensuite on ground level. There is also a high end end ocean view suite tucked privately around the back of the home further increasing this home's versatility. Take it easy with convenience of the low maintenance yard or put up a fence & have a place for the kids & pets to play. Conveniently located close to the stores & shops of Royal Bay & <30 min to d/town Victoria. All levels of schools within walking distance including prestigious Royal Roads. Immerse yourself in nature with its close proximity to parks, trails & ocean. The complete package! (id:51532)
Tags
| Property Summary |
|---|
| Building |
|---|
| Level | Rooms | Dimensions |
|---|---|---|
| Lower level | Ensuite | 4-Piece |
| Kitchen | 8' x 10' | |
| Laundry room | 3' x 6' | |
| Bathroom | 4-Piece | |
| Dining room | 8' x 10' | |
| Living room | 7' x 14' | |
| Primary Bedroom | 10' x 10' | |
| Mud room | 7' x 11' | |
| Bedroom | 14' x 17' | |
| Main level | Laundry room | 7' x 10' |
| Bathroom | 4-Piece | |
| Bedroom | 10' x 11' | |
| Bedroom | 10' x 11' | |
| Ensuite | 8' x 13' | |
| Primary Bedroom | 12' x 18' | |
| Kitchen | 13' x 16' | |
| Dining room | 7' x 13' | |
| Living room | 14' x 18' |
| Features | |||||
|---|---|---|---|---|---|
| Southern exposure | Other | Air Conditioned | |||





























































