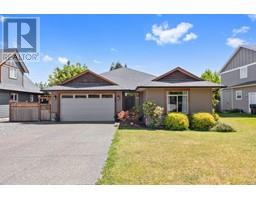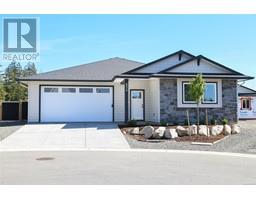1623 Birch Ave Comox (Town of), Comox, British Columbia, CA
Address: 1623 Birch Ave, Comox, British Columbia
Summary Report Property
- MKT ID963236
- Building TypeHouse
- Property TypeSingle Family
- StatusBuy
- Added18 weeks ago
- Bedrooms3
- Bathrooms1
- Area2367 sq. ft.
- DirectionNo Data
- Added On12 Jul 2024
Property Overview
Spacious home! Double lot! Prime Comox location! Discover the unparalleled potential to re-imagine an exceptional family home w the possibility of a coach house, garage, or perhaps future opportunities for subdivision. Enjoy the ultimate convenience of walking to beaches, marina, golf courses, groceries & restaurants! Ensure your children have access to every level of schooling, parks, & recreational facilities within a safe and welcoming community, The main level features 3 bedrooms, while the unfinished lower level, w it's generous ceiling height & ample windows, presents a blank canvas for your creative ideas. For those w a green thumb, the southwest exposure promises endless sunshine, perfect for creating a bountiful garden oasis among the already established fruit trees & shrubs. Stay comfortable year-round w the included heat pump, keeping you cozy in the winter & cool in the summer. This property is sure to captivate a wide range of buyers for it's myriad of possibilities I (id:51532)
Tags
| Property Summary |
|---|
| Building |
|---|
| Land |
|---|
| Level | Rooms | Dimensions |
|---|---|---|
| Lower level | Unfinished Room | 5'5 x 6'0 |
| Unfinished Room | 15'8 x 11'6 | |
| Unfinished Room | 16'11 x 10'0 | |
| Unfinished Room | 25'7 x 11'6 | |
| Unfinished Room | 35'2 x 12'0 | |
| Unfinished Room | 14'8 x 12'0 | |
| Main level | Bedroom | 10'3 x 8'3 |
| Bedroom | 10'3 x 8'2 | |
| Other | 10'7 x 4'7 | |
| Primary Bedroom | 13'8 x 12'9 | |
| Bathroom | 7'0 x 8'8 | |
| Laundry room | 8'8 x 7'0 | |
| Kitchen | 11'11 x 10'2 | |
| Entrance | 5'11 x 3'11 | |
| Living room/Dining room | 21'10 x 21'10 |
| Features | |||||
|---|---|---|---|---|---|
| Central location | Southern exposure | Corner Site | |||
| Other | Marine Oriented | Stall | |||
| Air Conditioned | |||||





















































