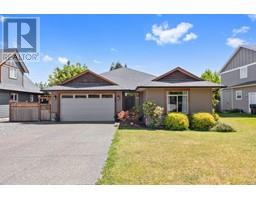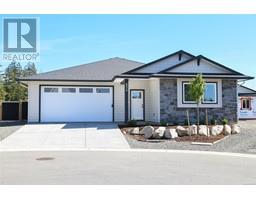1787 Ryan Rd E Comox Peninsula, Comox, British Columbia, CA
Address: 1787 Ryan Rd E, Comox, British Columbia
Summary Report Property
- MKT ID959987
- Building TypeHouse
- Property TypeSingle Family
- StatusBuy
- Added22 weeks ago
- Bedrooms3
- Bathrooms2
- Area1470 sq. ft.
- DirectionNo Data
- Added On19 Jun 2024
Property Overview
This fantastic, updated rancher is located in Comox on .64 of an acre & has 3 beds/2 baths with 1470 sqft of open plan living space. The spacious living room has a cosy gas fireplace with built-ins & a stone surround & is open to the dining room with it’s own gas fireplace to enjoy meals with family & friends. The bright kitchen has skylights, maple Shaker cabinetry, stainless appliances including a gas range, quartz countertops & a casual eating nook that enjoys a separate space with a bar fridge that could serve as a coffee station or bar area. The primary bedroom has a 3pce ensuite with a tiled, walk-in shower & there are two more bedrooms; one with a built-in Murphy bed & desk to use for guests or as a hobby/crafting room. All 3 bedrooms have top down, bottom up blackout blinds for maximum privacy & comfort. Other features include oak hardwood throughout the main living, hot water on demand & a newer roof (2022) & is on municipal water. French doors lead invitingly out to the back deck & into the private, fully fenced back yard where the gardener in the family can putter to their heart’s content! Raised garden beds, southern exposure, a garden shed & wood shed, firepit & horseshoe pit, RV parking, irrigation barrel, gazebo, as well as lots of berry bushes & fruit trees including pear, plum and apples makes this the ideal home for nature lovers. The detached garage has plenty of storage, a workbench & is wired with 220 amp service. Only a short drive to beaches & trails, the airport & hospital and all the amenities of town! (id:51532)
Tags
| Property Summary |
|---|
| Building |
|---|
| Land |
|---|
| Level | Rooms | Dimensions |
|---|---|---|
| Main level | Bedroom | 8'10 x 8'6 |
| Bedroom | 10'7 x 8'6 | |
| Ensuite | 3-Piece | |
| Primary Bedroom | 13'5 x 10'7 | |
| Bathroom | 4-Piece | |
| Laundry room | 5'7 x 10'7 | |
| Kitchen | 11'4 x 10'6 | |
| Dining nook | 8'6 x 10'6 | |
| Living room | 11'7 x 23'1 | |
| Dining room | 19'1 x 11'11 | |
| Entrance | 4'10 x 7'0 |
| Features | |||||
|---|---|---|---|---|---|
| None | |||||




















































































