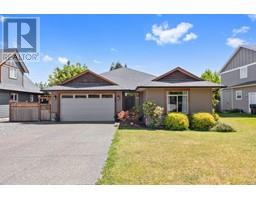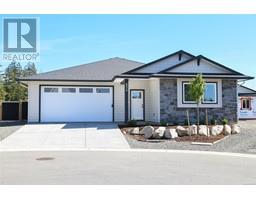24 1240 Wilkinson Rd Comox Peninsula, Comox, British Columbia, CA
Address: 24 1240 Wilkinson Rd, Comox, British Columbia
Summary Report Property
- MKT ID972203
- Building TypeManufactured Home
- Property TypeSingle Family
- StatusBuy
- Added14 weeks ago
- Bedrooms2
- Bathrooms2
- Area1201 sq. ft.
- DirectionNo Data
- Added On15 Aug 2024
Property Overview
Welcome to your serene retreat in Little River's sought-after 55+ mobile home park. This freshly painted spacious 2-bedroom double-wide manufactured home is nestled In a quiet and friendly neighborhood, offering comfort and convenience with a touch of coastal charm. Inside, you'll find an open and airy floor plan with plenty of natural light. The large living area provides ample space for relaxation and entertainment, while the well-appointed kitchen features plenty of cabinet space. Adjacent to the kitchen, the dining area is perfect for gathering with friends and family. The master suite offers a spacious layout and a private ensuite bathroom for added convenience. A second bedroom provides flexibility for guests or a home office. Outside, the recently updated covered porch Is ideal for enjoying your morning coffee and the tranquil surroundings. The well-maintained landscaping and sense of community make this a welcoming place to call home. Just a short walk away, you can enjoy the stunning sea views and coastal scenery. The home is also conveniently located less than 10 minutes from local shops, restaurants, and recreational amenities. With easy access to major highways and public transportation, exploring Little River and the surrounding areas Is simple. Schedule a showing today by calling William at 778 585 3702. (id:51532)
Tags
| Property Summary |
|---|
| Building |
|---|
| Level | Rooms | Dimensions |
|---|---|---|
| Main level | Storage | 3'10 x 6'4 |
| Primary Bedroom | Measurements not available x 13 ft | |
| Living room | 11'7 x 16'11 | |
| Laundry room | 11'8 x 9'11 | |
| Kitchen | 12'1 x 15'3 | |
| Family room | 11'5 x 13'3 | |
| Dining room | 12'1 x 12'10 | |
| Bedroom | 11'8 x 9'7 | |
| Bathroom | 8'3 x 5'0 | |
| Ensuite | 11'5 x 8'10 |
| Features | |||||
|---|---|---|---|---|---|
| Other | None | ||||


















































