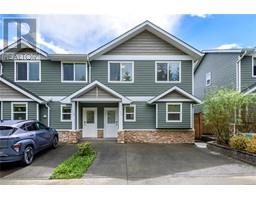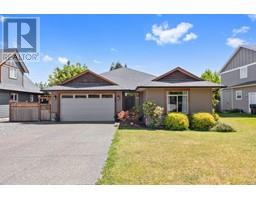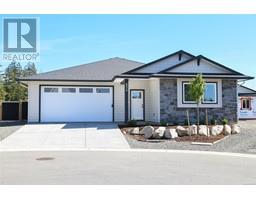304 1902 Comox Ave Capistrano, Comox, British Columbia, CA
Address: 304 1902 Comox Ave, Comox, British Columbia
Summary Report Property
- MKT ID970952
- Building TypeApartment
- Property TypeSingle Family
- StatusBuy
- Added14 weeks ago
- Bedrooms2
- Bathrooms2
- Area1364 sq. ft.
- DirectionNo Data
- Added On15 Aug 2024
Property Overview
Fantastic ocean/mountain view condo in downtown Comox! Look no further than this top floor corner unit with 2 bdrm/2 baths in the Capistrano complex, the views are outstanding! Many updates have been completed including 2 very impressive new bathrooms, there’s a stunning 5ft plus walk-in shower in main bath. Primary bedroom is spacious with double closets & gorgeous 4-pce ensuite. Great floor plan offering 1364 sf & flexible living space - new baseboards, baseboard heaters, thermostats, outlets, switches, hot water tank 2019 & custom blinds throughout. Bring your ideas to update the kitchen! Windows & balcony sliders have been replaced (triple-pane), you will enjoy time spent on the sizable balcony! Exterior storage space by front door plus one covered parking space. This complex is 55+ & a small pet is welcome, there’s no elevator & there are steps up to the unit. The location on Comox Ave is fantastic, easy walk to all amenities, on public transit route. You’re going to love it! (id:51532)
Tags
| Property Summary |
|---|
| Building |
|---|
| Land |
|---|
| Level | Rooms | Dimensions |
|---|---|---|
| Main level | Bathroom | 8 ft x Measurements not available |
| Ensuite | Measurements not available x 11 ft | |
| Storage | 6'7 x 6'8 | |
| Entrance | 6'9 x 4'7 | |
| Bedroom | 10'11 x 11'6 | |
| Primary Bedroom | 17 ft x Measurements not available | |
| Dining nook | Measurements not available x 13 ft | |
| Kitchen | 9'7 x 9'8 | |
| Dining room | 10'8 x 13'4 | |
| Living room | 14'6 x 15'2 |
| Features | |||||
|---|---|---|---|---|---|
| Central location | Level lot | Other | |||
| Marine Oriented | Carport | None | |||




































































