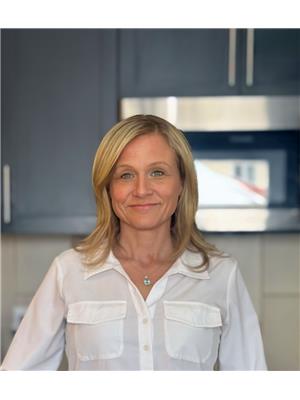107 Pine Lane Conklin, Conklin, Alberta, CA
Address: 107 Pine Lane, Conklin, Alberta
Summary Report Property
- MKT IDA2191584
- Building TypeHouse
- Property TypeSingle Family
- StatusBuy
- Added1 weeks ago
- Bedrooms2
- Bathrooms2
- Area974 sq. ft.
- DirectionNo Data
- Added On14 Feb 2025
Property Overview
Rustic Log Home on 2+ Acres – Your Private Retreat Near Christina Lake!Nestled in the peaceful surroundings of Conklin, this stunning 2+2 bedroom, 2-bathroom log home offers a perfect mix of rustic charm and modern convenience. Situated on just over 2 acres, this spacious property provides a secluded and private setting, ideal for those looking to escape the hustle and bustle while still being just minutes from the breathtaking Christina Lake. Step inside to discover a beautiful open-concept layout, designed with both comfort and functionality in mind. The warm, rustic appeal of this home is complemented by spacious living areas, perfect for hosting gatherings or enjoying quiet evenings. The charming layout includes main floor laundry, making everyday tasks more convenient. The four well-sized bedrooms offer plenty of space for family or guests, while the two full bathrooms ensure comfort for everyone. With a durable, low-maintenance metal roof, this home is built to last, allowing you to spend less time on upkeep and more time enjoying the natural beauty around you. The expansive private yard offers endless possibilities—whether you want to garden, relax, or explore the surrounding landscape. Plus, with ample parking, there’s more than enough room for vehicles, recreational toys, and visitors. This property also presents a fantastic investment opportunity—whether you’re looking for a year-round home, a vacation retreat, or a potential Airbnb rental, the location and features make it a desirable option for both personal enjoyment and income potential.Don’t miss out on this incredible opportunity—contact us today to schedule your private viewing! (id:51532)
Tags
| Property Summary |
|---|
| Building |
|---|
| Land |
|---|
| Level | Rooms | Dimensions |
|---|---|---|
| Second level | 4pc Bathroom | Measurements not available |
| Main level | Living room | 12.00 Ft x 12.00 Ft |
| Dining room | 17.00 Ft x 11.00 Ft | |
| Primary Bedroom | 12.00 Ft x 12.00 Ft | |
| Bedroom | 11.00 Ft x 12.00 Ft | |
| Kitchen | 12.00 Ft x 12.00 Ft | |
| Laundry room | 6.00 Ft x 7.00 Ft | |
| 4pc Bathroom | 7.00 Ft x 5.00 Ft |
| Features | |||||
|---|---|---|---|---|---|
| Treed | No neighbours behind | Parking Pad | |||
| Refrigerator | Stove | Microwave | |||
| Washer & Dryer | None | ||||





































