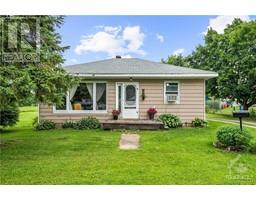125 SPINNAKER WAY Woodlawn, Constance Bay, Ontario, CA
Address: 125 SPINNAKER WAY, Constance Bay, Ontario
Summary Report Property
- MKT ID1401864
- Building TypeHouse
- Property TypeSingle Family
- StatusBuy
- Added19 weeks ago
- Bedrooms5
- Bathrooms2
- Area0 sq. ft.
- DirectionNo Data
- Added On10 Jul 2024
Property Overview
This 5 bedroom, 2 bathroom Side split offers many updates including new ceramic flooring, updated kitchen and bathrooms and the perfect outside oasis for all your families needs! Open concept sundrenched main floor with access to back deck. Upper level offers 3 bedrooms with a newly renovated main bath (2022). Primary offers updated en-suite (2020). Lower level is complete with 2 extra bedrooms, luxury vinyl plank flooring and a walk out entrance to the back yard with lots of room for your toys in the new garage! (gazebo, car ports, shed and chicken coops included). Just seconds to the many beach access points of Buckham's Bay and a very short distance to the local boat launch. Easy access to the local Community Center, Torbolton Forest, Pharmacy, Grocery Store and local Restaurants. Book your showing today, You will never want to leave! (Roof 2017, home and shed both have 220v panels) (id:51532)
Tags
| Property Summary |
|---|
| Building |
|---|
| Land |
|---|
| Level | Rooms | Dimensions |
|---|---|---|
| Second level | 4pc Bathroom | 7'9" x 4'1" |
| Bedroom | 9'5" x 8'11" | |
| Bedroom | 9'8" x 10'6" | |
| Primary Bedroom | 14'0" x 13'2" | |
| 3pc Ensuite bath | 7'8" x 3'7" | |
| Basement | Recreation room | 21'6" x 12'7" |
| Lower level | Bedroom | 9'3" x 6'6" |
| Bedroom | 10'10" x 9'3" | |
| Family room | 16'5" x 13'6" | |
| Main level | Kitchen | 13'11" x 9'5" |
| Dining room | 11'3" x 9'5" | |
| Family room/Fireplace | 19'7" x 13'5" | |
| Foyer | 13'5" x 4'8" |
| Features | |||||
|---|---|---|---|---|---|
| Corner Site | Gazebo | Detached Garage | |||
| Gravel | Surfaced | See Remarks | |||
| Refrigerator | Dishwasher | Dryer | |||
| Stove | Washer | Central air conditioning | |||




































