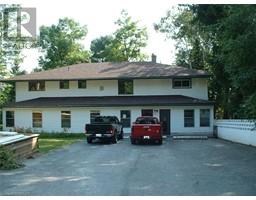1250 DERLAND Road Astorville/Corbeil, Corbeil, Ontario, CA
Address: 1250 DERLAND Road, Corbeil, Ontario
2 Beds2 Baths1216 sqftStatus: Buy Views : 923
Price
$299,900
Summary Report Property
- MKT ID40684107
- Building TypeHouse
- Property TypeSingle Family
- StatusBuy
- Added1 weeks ago
- Bedrooms2
- Bathrooms2
- Area1216 sq. ft.
- DirectionNo Data
- Added On09 Dec 2024
Property Overview
1250 Derland Road offers a great opportunity for first-time homeowners, investors, and business owners. Located just outside of Callander, this property features a large lot with development potential and road access on both sides. The property includes a 2-bedroom main floor unit with no stairs and a 1-bedroom unit upstairs, each with their own entrance. The East Ferris/Callander area has a very high rental demand. The property includes a detached garage and plenty of parking space to either develop or park extra vehicles. (id:51532)
Tags
| Property Summary |
|---|
Property Type
Single Family
Building Type
House
Storeys
1.5
Square Footage
1216 sqft
Subdivision Name
Astorville/Corbeil
Title
Freehold
Land Size
0.404 ac|under 1/2 acre
Built in
1921
Parking Type
Detached Garage
| Building |
|---|
Bedrooms
Above Grade
2
Bathrooms
Total
2
Interior Features
Appliances Included
Water meter
Basement Type
Full (Unfinished)
Building Features
Features
Paved driveway
Foundation Type
Stone
Style
Detached
Square Footage
1216 sqft
Rental Equipment
None
Fire Protection
None
Structures
Shed
Heating & Cooling
Cooling
None
Heating Type
Baseboard heaters
Utilities
Utility Type
Cable(Available),Electricity(Available),Natural Gas(Available),Telephone(Available)
Utility Sewer
Municipal sewage system
Water
Municipal water
Exterior Features
Exterior Finish
Aluminum siding, Vinyl siding
Neighbourhood Features
Community Features
Quiet Area, School Bus
Amenities Nearby
Beach, Golf Nearby, Marina, Playground, Schools, Shopping
Parking
Parking Type
Detached Garage
Total Parking Spaces
11
| Land |
|---|
Other Property Information
Zoning Description
RU
| Level | Rooms | Dimensions |
|---|---|---|
| Second level | 3pc Bathroom | 8'3'' x 6'2'' |
| Living room | 15'6'' x 12'8'' | |
| Kitchen/Dining room | 15'3'' x 11'6'' | |
| Lower level | Utility room | 15'0'' x 13'7'' |
| Recreation room | 11'9'' x 16'0'' | |
| Main level | Primary Bedroom | 15'0'' x 9'7'' |
| Bedroom | 9'9'' x 9'1'' | |
| Living room | 15'8'' x 11'4'' | |
| 4pc Bathroom | 11'7'' x 5'8'' | |
| Dining room | 13'5'' x 4'10'' | |
| Eat in kitchen | 21'4'' x 11'6'' |
| Features | |||||
|---|---|---|---|---|---|
| Paved driveway | Detached Garage | Water meter | |||
| None | |||||








































