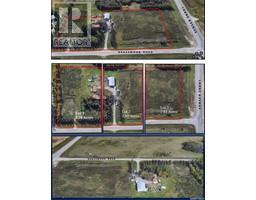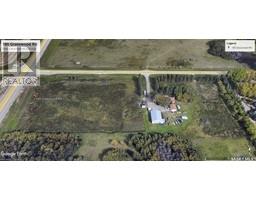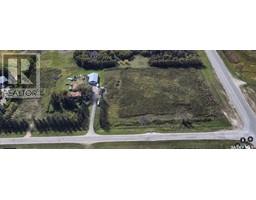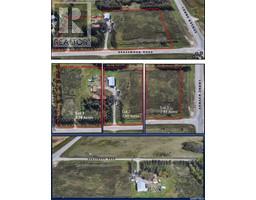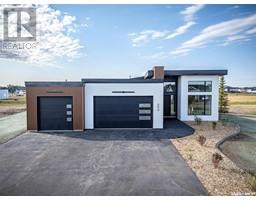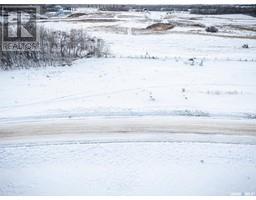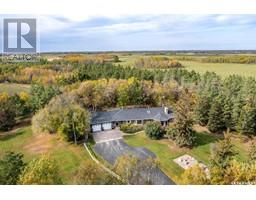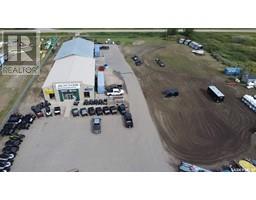305075 Mierau ROAD, Corman Park Rm No. 344, Saskatchewan, CA
Address: 305075 Mierau ROAD, Corman Park Rm No. 344, Saskatchewan
Summary Report Property
- MKT IDSK989066
- Building TypeHouse
- Property TypeSingle Family
- StatusBuy
- Added10 weeks ago
- Bedrooms7
- Bathrooms5
- Area2412 sq. ft.
- DirectionNo Data
- Added On03 Dec 2024
Property Overview
Amazing location just South of Warman. Beautifully renovated 2400 sq ft 2 storey home located on 12 acres bordering the City of Warman. The location is unbeatable for acreage living minutes to Warman and Martensville and a short drive to Saskatoon. The home has 7 bedrooms, 5 located on the second level, 2 in the basement along with 5 bathrooms. The main floor features a bright living room with a natural gas fireplace, an oversized dining area with access to the back deck as well as a custom spice kitchen enclosed at the end of the main kitchen. The attached garage has direct entry into the home and is fully insulated and heated. The heated detached shop has a two storey living space located at the front with a shop area at the back of the building that can accommodate multiple vehicles or a semi truck. The property is set up for horses and includes a horse shelter and dog run. The backyard is fully fenced and includes a large composite deck, firepit area and gazebo. (id:51532)
Tags
| Property Summary |
|---|
| Building |
|---|
| Land |
|---|
| Level | Rooms | Dimensions |
|---|---|---|
| Second level | Primary Bedroom | 21'5 x 17'0 |
| 5pc Ensuite bath | Measurements not available | |
| Bedroom | 11'2 x 7'3 | |
| Bedroom | 11'2 x 8'8 | |
| Bedroom | 11'2 x 11'11 | |
| 4pc Bathroom | Measurements not available | |
| Bedroom | 15'1 x 12'0 | |
| 3pc Ensuite bath | Measurements not available | |
| Basement | Family room | 21'0 x 17'2 |
| Bedroom | 12'1 x 11'8 | |
| Bedroom | 13'4 x 10'8 | |
| 3pc Bathroom | Measurements not available | |
| Laundry room | Measurements not available | |
| Utility room | Measurements not available | |
| Storage | 7'5 x 4'2 | |
| Main level | Foyer | 13'5 x 6'2 |
| Dining room | 16'7 x 10'9 | |
| Kitchen | 6'7 x 10'9 | |
| Kitchen | 18'7 x 10'9 | |
| Living room | 16'8 x 17'3 | |
| 2pc Bathroom | Measurements not available |
| Features | |||||
|---|---|---|---|---|---|
| Acreage | Treed | Irregular lot size | |||
| Balcony | Sump Pump | Attached Garage | |||
| Detached Garage | Heated Garage | Parking Space(s)(10) | |||
| Washer | Refrigerator | Dishwasher | |||
| Dryer | Microwave | Alarm System | |||
| Window Coverings | Garage door opener remote(s) | Hood Fan | |||
| Central Vacuum | Play structure | Storage Shed | |||
| Stove | Central air conditioning | ||||

























































