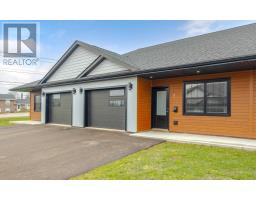102 WATERS EDGE Lane, Cornwall, Prince Edward Island, CA
Address: 102 WATERS EDGE Lane, Cornwall, Prince Edward Island
Summary Report Property
- MKT ID202418754
- Building TypeHouse
- Property TypeSingle Family
- StatusBuy
- Added14 weeks ago
- Bedrooms5
- Bathrooms3
- Area3031 sq. ft.
- DirectionNo Data
- Added On13 Aug 2024
Property Overview
This home offers a unique blend of comfort and elegance. Step into the spacious foyer designed with custom built seating. Continuing through this level you will find two of the five bedrooms, a full bathroom with tiled surround bathtub, the dedicated laundry room that provides counter space and storage to streamline your laundry routine, a bonus area perfect for that in home office or an extra space for the family to gather. Upon the main level a bright, open concept design awaits, offering a seamless flow between the dining, living and kitchen areas. All areas of the open concept floor plan offer a stunning view of the West River. The kitchen is equipped with a large island, quartz counter tops and walk in pantry. An 18,000 BTU heat pump offers efficient heating and cooling. Continue down the hallway and you will find a full bathroom fitted with the second tile surround bathtub, two more bedrooms, and finally the primary suite. The primary offers a walk in closet and bath, designed with a quartz double vanity, and custom tiled walk-in shower. Step through the sliding patio door onto your own private balcony. The entire home has waterproof, luxury vinyl click flooring with the exception of two bathrooms on the main level that are finished with carrara porcelain tile. There is an 8 year lux new home warranty. HST included in price, rebate to be assigned to the Vendor. All measurements are approximate and should be verified by the purchaser if necessary. Please note: Tax and Assessment values are to be determined. (id:51532)
Tags
| Property Summary |
|---|
| Building |
|---|
| Level | Rooms | Dimensions |
|---|---|---|
| Lower level | Foyer | 9.7 x 26.5 |
| Laundry room | 5.10 x 9.11 | |
| Bedroom | 11.7 x 14.6 | |
| Bedroom | 11.6 x 12.5 | |
| Bath (# pieces 1-6) | 4.11 x 11.5 | |
| Recreational, Games room | 11.6 x 22.7 | |
| Other | 5.11 x 11.5 | |
| Main level | Kitchen | 10 x 19 |
| Dining room | 12 x 15 | |
| Living room | 16 x 23.8 | |
| Bedroom | 11.9 x 13.9 | |
| Bedroom | 11.3 x 12.2 | |
| Primary Bedroom | 12.10 x 15.10 | |
| Ensuite (# pieces 2-6) | 9.2 x 9.3 | |
| Other | 6 x 9.2 Closet | |
| Bath (# pieces 1-6) | (6.11x7.2) + (4.3x 4.11) |
| Features | |||||
|---|---|---|---|---|---|
| Attached Garage | Heated Garage | Paved Yard | |||
| Oven | Stove | Dishwasher | |||
| Dryer | Washer | Freezer | |||
| Refrigerator | Air exchanger | ||||
























