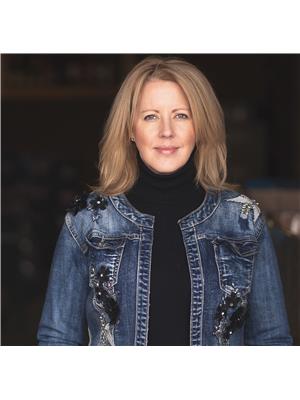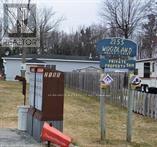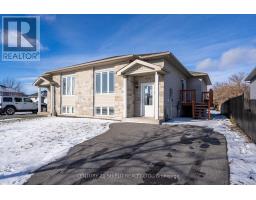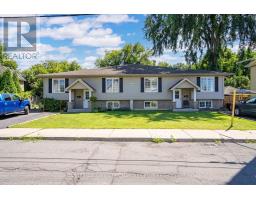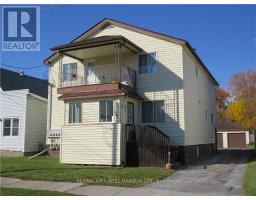1402 HOLY CROSS BOULEVARD, Cornwall, Ontario, CA
Address: 1402 HOLY CROSS BOULEVARD, Cornwall, Ontario
Summary Report Property
- MKT IDX10418372
- Building TypeHouse
- Property TypeSingle Family
- StatusBuy
- Added11 weeks ago
- Bedrooms4
- Bathrooms4
- Area0 sq. ft.
- DirectionNo Data
- Added On11 Dec 2024
Property Overview
Flooring: Hardwood, Welcome to this charming 4-bedroom, 4-bathroom family home, ideally located close to schools and all the amenities you need. The main level offers a spacious eat-in kitchen, formal dining room, and a cozy living room – perfect for family gatherings. You’ll also find a comfortable family room, convenient half bath, and a laundry room. Upstairs, the hardwood floors lead you to the serene primary bedroom with a beautiful ensuite featuring a glass shower. Two additional bedrooms and a 4-piece bathroom complete this level. The finished lower level offers a welcoming rec room, a fourth bedroom, and a 4-piece bath, along with great office space potential and ample storage. Outside, a large deck overlooks the fenced backyard, providing a perfect place for relaxation and play. This home is truly a perfect blend of comfort and functionality – a wonderful place to make lasting memories!, Flooring: Ceramic, Flooring: Carpet Wall To Wall (id:51532)
Tags
| Property Summary |
|---|
| Building |
|---|
| Land |
|---|
| Level | Rooms | Dimensions |
|---|---|---|
| Second level | Bedroom | 2.81 m x 5.02 m |
| Bathroom | 3.65 m x 1.47 m | |
| Bedroom | 2.89 m x 3.78 m | |
| Primary Bedroom | 5.13 m x 3.65 m | |
| Bathroom | 2.99 m x 1.75 m | |
| Basement | Recreational, Games room | 5.61 m x 7.95 m |
| Bathroom | 3.32 m x 1.82 m | |
| Playroom | 5.28 m x 3.25 m | |
| Bedroom | 3.3 m x 3.25 m | |
| Other | 4.06 m x 3.63 m | |
| Utility room | 3.75 m x 2.15 m | |
| Main level | Family room | 3.47 m x 5.35 m |
| Foyer | 2.23 m x 5.99 m | |
| Dining room | 3.47 m x 3.07 m | |
| Kitchen | 3.47 m x 4.8 m | |
| Living room | 5.46 m x 4.03 m | |
| Bathroom | Measurements not available | |
| Laundry room | 2.69 m x 2.41 m |
| Features | |||||
|---|---|---|---|---|---|
| Attached Garage | Dishwasher | Hood Fan | |||
| Central air conditioning | Fireplace(s) | ||||































