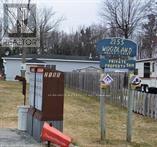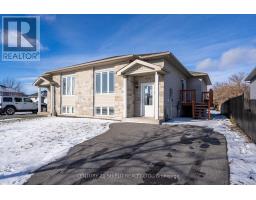2124 TREMBLAY AVENUE, Cornwall, Ontario, CA
Address: 2124 TREMBLAY AVENUE, Cornwall, Ontario
Summary Report Property
- MKT IDX9522821
- Building TypeHouse
- Property TypeSingle Family
- StatusBuy
- Added5 weeks ago
- Bedrooms2
- Bathrooms2
- Area0 sq. ft.
- DirectionNo Data
- Added On07 Dec 2024
Property Overview
Quality Menard-built bungalow in the beautiful East Ridge subdivision of Cornwall. Full stone exterior with landscaped lot including interlock driveway and rear patio with included gazebo. Modern open concept interior includes a combined living-kitchen-dining space with a lovely gas fireplace. Quality hardwood flooring throughout the main floor. The kitchen includes beautiful wood cabinetry, granite countertops, included appliances and a walk in pantry. The main floor includes a spacious primary bedroom with walk-in closet and 3-piece ensuite bath, a generous guest bedroom and a full bathroom along with convenient main floor laundry. The basement is prepped for finishing with a bathroom rough-in, insulation and vapor barrier installed - potential for a large rec room or additional bedrooms as desired. A low-maintenance home with top-quality finishes and construction in a beautiful neighborhood. 48 hour irrevocable on all offers, Flooring: Hardwood, Flooring: Ceramic (id:51532)
Tags
| Property Summary |
|---|
| Building |
|---|
| Land |
|---|
| Level | Rooms | Dimensions |
|---|---|---|
| Main level | Living room | 5.81 m x 2.81 m |
| Kitchen | 4.34 m x 2.94 m | |
| Dining room | 4.34 m x 2.87 m | |
| Pantry | 2.03 m x 1.16 m | |
| Primary Bedroom | 4.72 m x 4.11 m | |
| Bathroom | 3.07 m x 1.7 m | |
| Bedroom | 4.24 m x 3.7 m | |
| Bathroom | 3.07 m x 1.47 m |
| Features | |||||
|---|---|---|---|---|---|
| Water Heater | Dishwasher | Dryer | |||
| Hood Fan | Refrigerator | Stove | |||
| Washer | Central air conditioning | Fireplace(s) | |||















































