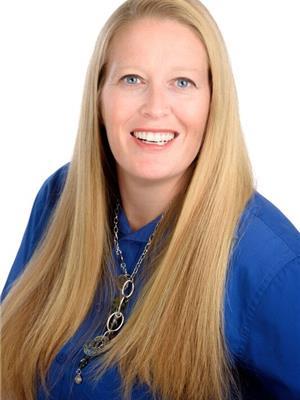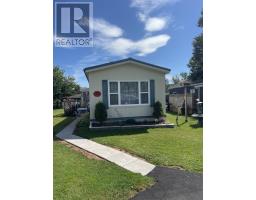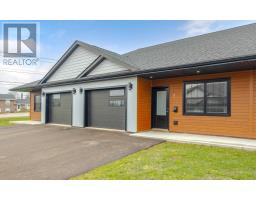231 Ferry Road, Cornwall, Prince Edward Island, CA
Address: 231 Ferry Road, Cornwall, Prince Edward Island
Summary Report Property
- MKT ID202420000
- Building TypeHouse
- Property TypeSingle Family
- StatusBuy
- Added13 weeks ago
- Bedrooms4
- Bathrooms3
- Area3140 sq. ft.
- DirectionNo Data
- Added On19 Aug 2024
Property Overview
Welcome to your dream family home, nestled on a generous .57-acre mature lot in the heart of Cornwall. This beautifully appointed 2-story home offers a perfect blend of space, comfort, and modern amenities, making it ideal for family living. Enjoy the luxury of a sprawling .57-acre lot, surrounded by mature landscaping that provides both privacy and space for outdoor activities. Step inside to discover freshly painted interior that exudes warmth and brightness, creating an inviting atmosphere throughout the home. This home features four spacious bedrooms, perfect for a growing family, with ample closet space and natural light. 2.5 well-appointed bathrooms, morning routines will be a breeze, offering convenience and comfort for the entire family. The heart of the home is the eat-in kitchen, which boasts a pantry for additional storage. This kitchen is perfect for cooking and entertaining, with plenty of room for family gatherings. Relax in the expansive living room featuring a cozy fireplace, creating a perfect ambiance for family evenings or hosting friends. A dedicated office on the main floor provides and ideal workspace, allowing for productivity and focus in a private setting. Mudroom and laundry area conveniently located on the main floor providing a functional space for managing daily activities and keeping the home tidy. An attached garage offers secure parking and additional storage options, enhancing the livability of the home. Explore the fully finished basement, which includes a family room for entertainment, a games room for fun and relaxation, a fitness room for your workouts, and a dedicated storage room to keep everything organized. This spacious 2-story family home in Cornwall truly has it all. All measurements are approximate ant must be verified by the purchaser if deemed necessary. (id:51532)
Tags
| Property Summary |
|---|
| Building |
|---|
| Level | Rooms | Dimensions |
|---|---|---|
| Second level | Primary Bedroom | 15.6x14.6 |
| Ensuite (# pieces 2-6) | 6.6x6.4 | |
| Bedroom | 14.10x13 | |
| Bedroom | 13.8x10.10 | |
| Bedroom | 11.2x10.5 | |
| Bath (# pieces 1-6) | 8.9x7.6 | |
| Main level | Dining room | 13x11.10 |
| Kitchen | 16.6x10.3+10.9x2 | |
| Living room | 17.5x12.10 | |
| Mud room | 7x5.8 | |
| Den | 16x12 |
| Features | |||||
|---|---|---|---|---|---|
| Partially cleared | Hardwood bush | Level | |||
| Attached Garage | Paved Yard | Stove | |||
| Dishwasher | Dryer | Washer | |||
| Microwave | Refrigerator | Water purifier | |||






















