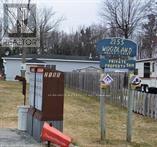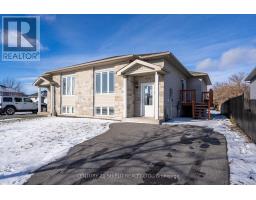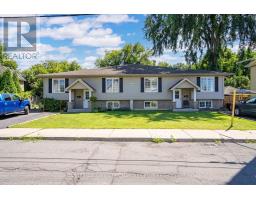292 GILLIS AVENUE, Cornwall, Ontario, CA
Address: 292 GILLIS AVENUE, Cornwall, Ontario
Summary Report Property
- MKT IDX11884835
- Building TypeHouse
- Property TypeSingle Family
- StatusBuy
- Added11 weeks ago
- Bedrooms2
- Bathrooms2
- Area0 sq. ft.
- DirectionNo Data
- Added On06 Dec 2024
Property Overview
Welcome to 292 Gillis! Nestled in the desirable East Ridge Subdivision on a quiet street, this newer home with 2 car garage, is sure to impress! As you step into the grand entrance and foyer, you'll be captivated by the high ceilings, bright open concept and ceramic floor! The main floor boasts engineered hardwood floors, pot lights, lots of windows & allowing natural light in creating an uplifting atmosphere. The culinary space features quartz countertops + a large centre island, ideal for interactive food preparation. The gourmet kitchen is flawlessly connected to the DR & offers a walk-out to the backyard retreat and the living room area with gas fireplace. This spectacular home encompasses 2 relaxing sanctuaries + full bathrooms. The lower level is a blank canvas ready to be finished to suit your needs. Please allow 24 hours irrevocable on all offers. ** This is a linked property.** **** EXTRAS **** Pls provide 24 hrs notice for all showings. (id:51532)
Tags
| Property Summary |
|---|
| Building |
|---|
| Land |
|---|
| Level | Rooms | Dimensions |
|---|---|---|
| Basement | Recreational, Games room | 11.58 m x 3.54 m |
| Recreational, Games room | 9.59 m x 6.1 m | |
| Main level | Bedroom | 4.07 m x 3.48 m |
| Bathroom | 2.67 m x 1.8 m | |
| Living room | 5.45 m x 4.38 m | |
| Dining room | 3.84 m x 4.04 m | |
| Kitchen | 2.88 m x 4.15 m | |
| Primary Bedroom | 3.99 m x 4.09 m | |
| Bathroom | 3.85 m x 1.51 m | |
| Laundry room | 1.51 m x 1.79 m |
| Features | |||||
|---|---|---|---|---|---|
| Irregular lot size | Attached Garage | Dishwasher | |||
| Refrigerator | Stove | Window Coverings | |||
| Central air conditioning | Air exchanger | ||||

































