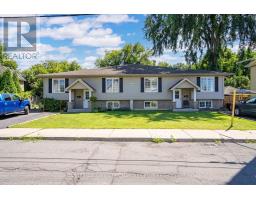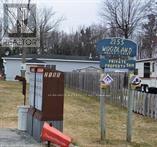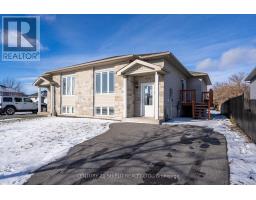322 JARVIS STREET, Cornwall, Ontario, CA
Address: 322 JARVIS STREET, Cornwall, Ontario
Summary Report Property
- MKT IDX10429765
- Building TypeHouse
- Property TypeSingle Family
- StatusBuy
- Added4 weeks ago
- Bedrooms4
- Bathrooms2
- Area0 sq. ft.
- DirectionNo Data
- Added On11 Dec 2024
Property Overview
Flooring: Hardwood, Flooring: Ceramic, Flooring: Linoleum, This charming 3 + 1 bedroom, 2-bathroom bungalow offers a fantastic opportunity for families looking for a spacious home in a prime location. Situated on a large lot in a family-friendly neighborhood, it’s just minutes away from schools, parks, and shopping, making it an ideal setting for growing families. The main level features original hardwood flooring throughout, adding warmth and character to the living space. The fully finished basement includes a cozy rec room with recently installed laminate flooring, a 4th bedroom, a 3pc bathroom and an additional finished space that could serve as an office, 5th bedroom, or extra storage. The home is equipped with an upgraded, economical gas furnace, owned hot water heater, and upgraded windows for added efficiency and comfort. With 1302 square feet of living space, this well-maintained home offers both comfort and versatility in one of the area’s most desirable locations. Some photos are virtually staged. (id:51532)
Tags
| Property Summary |
|---|
| Building |
|---|
| Land |
|---|
| Level | Rooms | Dimensions |
|---|---|---|
| Basement | Office | 4.8 m x 3.81 m |
| Bathroom | Measurements not available | |
| Recreational, Games room | 8.1 m x 5.53 m | |
| Bedroom | 4.16 m x 3.73 m | |
| Main level | Living room | 4.8 m x 3.55 m |
| Dining room | 2.59 m x 3.78 m | |
| Kitchen | 3.7 m x 3.78 m | |
| Bathroom | 2.05 m x 3.78 m | |
| Primary Bedroom | 3.32 m x 3.78 m | |
| Bedroom | 2.99 m x 3.14 m | |
| Bedroom | 2.64 m x 3.14 m |
| Features | |||||
|---|---|---|---|---|---|
| Dishwasher | Hood Fan | Central air conditioning | |||



















































