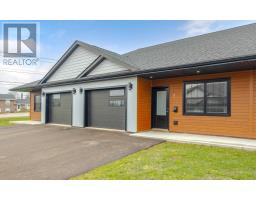34 Waters Edge Lane, Cornwall, Prince Edward Island, CA
Address: 34 Waters Edge Lane, Cornwall, Prince Edward Island
Summary Report Property
- MKT ID202418977
- Building TypeHouse
- Property TypeSingle Family
- StatusBuy
- Added14 weeks ago
- Bedrooms4
- Bathrooms3
- Area2008 sq. ft.
- DirectionNo Data
- Added On13 Aug 2024
Property Overview
Newer split entry style home, situated on a gorgeous lot with mature trees, in a sought-after location that is close to all of Cornwall's amenities. This home offers three full baths, four bedrooms, a huge garage with large storage area, and three heat pumps combined with electric baseboard heating, providing very efficient heating and cooling. The main floor consists of an open-concept living room, dining room, and kitchen area, complete with white cabinets, quality appliances, and access to the rear deck. There are three bedrooms on the main floor, with the master having a walk-in closet and full ensuite bath. The lower level offers a great sized bedroom, family room, and a full bath/laundry. The home provides lots of natural light and comes with a transferable Lux Home Warranty. All measurements are approximate and should be verified if deemed necessary. (id:51532)
Tags
| Property Summary |
|---|
| Building |
|---|
| Level | Rooms | Dimensions |
|---|---|---|
| Lower level | Bedroom | 11 x 11.5 |
| Family room | 13.6 x 15 | |
| Main level | Family room | 13.6 x 14 |
| Kitchen | 12.10 x 23.9 | |
| Dining room | (Combined) | |
| Bedroom | 10 x 11.8 | |
| Bedroom | 10 x 11.6 | |
| Primary Bedroom | 12.9 x 12.10 |
| Features | |||||
|---|---|---|---|---|---|
| Attached Garage | Heated Garage | Paved Yard | |||
| Stove | Dishwasher | Dryer | |||
| Washer | Microwave | Refrigerator | |||




















































