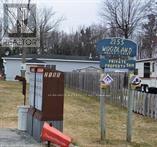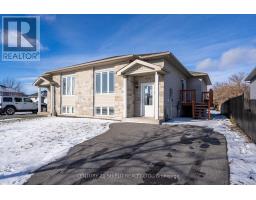741 SANDFIELD CRESCENT, Cornwall, Ontario, CA
Address: 741 SANDFIELD CRESCENT, Cornwall, Ontario
Summary Report Property
- MKT IDX10430405
- Building TypeHouse
- Property TypeSingle Family
- StatusBuy
- Added8 weeks ago
- Bedrooms4
- Bathrooms2
- Area0 sq. ft.
- DirectionNo Data
- Added On03 Dec 2024
Property Overview
Flooring: Hardwood, Flooring: Laminate, Welcome to the quiet street of Sandfield cres. This charming, very clean 3+1 bedroom bungalow is situated in a desirable, family-friendly neighborhood just minutes from schools, parks, shopping, and Cornwall Hospital. The main floor features a good sized, bright living room with original parquet flooring. There is a well-equipped kitchen with an eating area and a patio door leading to the back deck. The main floor is completed with 3 bedrooms a 4-piece bathroom and plenty of storage. The fully finished basement offers a spacious recreation room with a gas fireplace, a fourth bedroom, a 3-piece bath/laundry room, and a utility room/work shop. Outside, you'll enjoy a single detached garage with a carport (equipped with power), providing ample parking and storage. The large back yard is perfect for the avid gardener and has a mature apple tree. With its ideal location and versatile layout, this home is perfect for growing families. (id:51532)
Tags
| Property Summary |
|---|
| Building |
|---|
| Land |
|---|
| Level | Rooms | Dimensions |
|---|---|---|
| Lower level | Den | 3.4 m x 2.84 m |
| Bathroom | 4.62 m x 2.33 m | |
| Utility room | 8.89 m x 3.6 m | |
| Family room | 3.37 m x 7.03 m | |
| Main level | Living room | 5.48 m x 3.55 m |
| Foyer | 1.06 m x 1.14 m | |
| Bathroom | 1.6 m x 2.2 m | |
| Primary Bedroom | 3.09 m x 3.7 m | |
| Bedroom | 2.69 m x 3.22 m | |
| Bedroom | 2.54 m x 3.09 m | |
| Dining room | 2.61 m x 3.45 m | |
| Kitchen | 3.12 m x 2.46 m |
| Features | |||||
|---|---|---|---|---|---|
| Detached Garage | Dishwasher | Dryer | |||
| Freezer | Refrigerator | Stove | |||
| Central air conditioning | Fireplace(s) | ||||











































