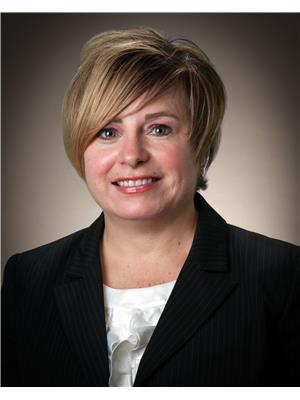81 MAIN Street, Cottlesville, Newfoundland & Labrador, CA
Address: 81 MAIN Street, COTTLESVILLE, Newfoundland & Labrador
Summary Report Property
- MKT ID1272755
- Building TypeHouse
- Property TypeSingle Family
- StatusBuy
- Added13 weeks ago
- Bedrooms4
- Bathrooms1
- Area2448 sq. ft.
- DirectionNo Data
- Added On16 Aug 2024
Property Overview
Located in the quiet community of Cottlesville , a peaceful town in central Newfoundland near the tourist hub of Twillingate and one hour from Gander airport. Surrounded by ocean and boast whales and icebergs in season , walk 2 minutes and be on the local government wharf where you can drop your fishing rod , or tie up your boat . Kayak from here in pristine waters surrounded by resettled islands that you can explore . The home was built by a master craftsman who lived here for many years , it is a two story home with a large country kitchen that has been updated and has modern appliances including a dishwasher , a large dining and living room , a main floor bedroom of the living room , main bathroom that has been updated with a new tub surround , NEW ROOF SHINGLES IN 2020 . Upstairs is 3 extra bedrooms plus a storage closet , NEW CARPET JUST INSTALLED ON STAIRS AND UPSTAIRS BEDROOMS ....OCEAN view from the upper level of this home , walk out basement is open and has lots of storage , outside is a wrap around patio , two driveways , a large storage shed that is wired. All appliances included with the sale , most windows are vinyl, the home is being sold "as is" condition , home inspection for buyer purposes . (id:51532)
Tags
| Property Summary |
|---|
| Building |
|---|
| Land |
|---|
| Level | Rooms | Dimensions |
|---|---|---|
| Second level | Other | 5X7 |
| Bedroom | 8X12 | |
| Bedroom | 12X10 | |
| Bedroom | 9X12 | |
| Basement | Cold room | X0 |
| Utility room | X0 | |
| Storage | X0 | |
| Main level | Bath (# pieces 1-6) | 7X5 |
| Mud room | 5X7 | |
| Dining room | 12X12 | |
| Bedroom | 10X12 | |
| Kitchen | 13X17 | |
| Living room | 19X14 |
| Features | |||||
|---|---|---|---|---|---|
| Dishwasher | Refrigerator | Stove | |||
| Washer | |||||






































