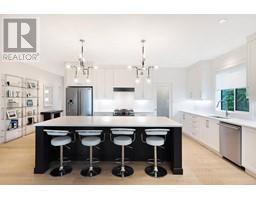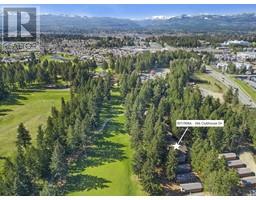137 2315 Suffolk Cres South Point Estates, Courtenay, British Columbia, CA
Address: 137 2315 Suffolk Cres, Courtenay, British Columbia
Summary Report Property
- MKT ID983814
- Building TypeRow / Townhouse
- Property TypeSingle Family
- StatusBuy
- Added2 weeks ago
- Bedrooms2
- Bathrooms2
- Area1283 sq. ft.
- DirectionNo Data
- Added On07 Jan 2025
Property Overview
South Point, an exclusive community of one level patio homes, quality crafted and built to Crown Isle standards, ideal for aging in place. Stunning home of 1,283 sf, 2 BD/ 2 BA plus den, a comfortable open plan with 11’ ceilings in the Great Room, natural gas fireplace, and direct access to the patio with BBQ hook up. Gourmet kitchen with an abundance of natural light from the generous window over the sink, also 11’ ceilings, plenty of counter and cabinet space, s/s appliances - 2021. A spacious Primary suite includes a generous walk-in closet, and 4 pce ensuite with soaker tub and new walk-in glass shower. Additional bedroom plus a den/bedroom with sliding door access to the covered deck facing the lovely landscaping. Maple flooring in the Great room, newer carpets in bedrooms, gas hot water tank 2022, Heat Pump for efficient heating & A/C - 2022, generous double garage w/ sink, 1 dog or cat, no age restrictions. Peaceful location w/ tranquil walking trails just steps from your door. (id:51532)
Tags
| Property Summary |
|---|
| Building |
|---|
| Land |
|---|
| Level | Rooms | Dimensions |
|---|---|---|
| Main level | Ensuite | 4-Piece |
| Primary Bedroom | 14'6 x 13'4 | |
| Bathroom | 4-Piece | |
| Den | 9'11 x 12'7 | |
| Entrance | 14'0 x 5'2 | |
| Kitchen | 11'6 x 9'4 | |
| Dining room | 9'2 x 9'10 | |
| Living room | 12'8 x 18'3 | |
| Laundry room | 6'5 x 7'0 | |
| Bedroom | 9'11 x 10'11 |
| Features | |||||
|---|---|---|---|---|---|
| Central location | Other | Garage | |||
| Air Conditioned | |||||




































































