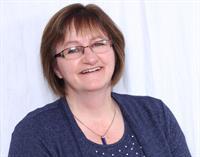3240 Klanawa Cres Courtenay East, Courtenay, British Columbia, CA
Address: 3240 Klanawa Cres, Courtenay, British Columbia
Summary Report Property
- MKT ID979362
- Building TypeHouse
- Property TypeSingle Family
- StatusBuy
- Added1 weeks ago
- Bedrooms6
- Bathrooms5
- Area3874 sq. ft.
- DirectionNo Data
- Added On12 Dec 2024
Property Overview
Visit REALTOR website for additional information. LUXURY FAMILY HOME with a 2-Bedroom Suite! This 3-level, 3,900 sqft home offers premium finishes, including engineered hardwood, quartz countertops, vaulted ceilings, a floor-to-ceiling fireplace. The main floor features a stunning kitchen with a quartz waterfall island, solid wood cabinets, and stainless steel appliances. The spacious living room has 11-foot ceilings and a rock fireplace. The primary bedroom is a private retreat with a spa-like ensuite, double sinks, and a walk-in closet. There's also an office/guest room, 4pc bath, laundry, and access to the epoxied double garage. Upstairs are two large bedrooms with walk-in closets and a luxurious bathroom. The lower level includes a family room, theatre, 2pc bath, and utility room. The 2-bedroom suite has a modern kitchen, living/dining area, 4pc bath, and in-suite laundry. Enjoy two patios overlooking ALR land and trails, with easy access to schools, shopping, and parks. (id:51532)
Tags
| Property Summary |
|---|
| Building |
|---|
| Land |
|---|
| Level | Rooms | Dimensions |
|---|---|---|
| Second level | Bedroom | 13'4 x 12'7 |
| Bathroom | 5-Piece | |
| Bedroom | 13'4 x 12'5 | |
| Lower level | Entrance | 7'8 x 6'1 |
| Bathroom | 4-Piece | |
| Bedroom | 10'0 x 10'3 | |
| Bedroom | 9'8 x 9'7 | |
| Living room/Dining room | 16'3 x 11'9 | |
| Kitchen | 12'5 x 9'0 | |
| Other | 9'7 x 5'4 | |
| Den | 12'9 x 9'9 | |
| Bathroom | 4-Piece | |
| Family room | 19'11 x 12'11 | |
| Main level | Bathroom | 4-Piece |
| Laundry room | 14'11 x 7'0 | |
| Entrance | 12'3 x 8'1 | |
| Bedroom | 11'0 x 10'9 | |
| Ensuite | 4-Piece | |
| Primary Bedroom | 13'6 x 13'5 | |
| Dining room | 13'4 x 10'7 | |
| Living room | 19'10 x 12'2 | |
| Kitchen | 13'4 x 12'7 |
| Features | |||||
|---|---|---|---|---|---|
| Other | Central air conditioning | Fully air conditioned | |||































