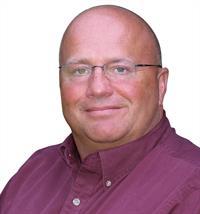403 1280 alpine Rd Mt Washington, Courtenay, British Columbia, CA
Address: 403 1280 alpine Rd, Courtenay, British Columbia
Summary Report Property
- MKT ID983211
- Building TypeApartment
- Property TypeSingle Family
- StatusBuy
- Added3 days ago
- Bedrooms3
- Bathrooms2
- Area1003 sq. ft.
- DirectionNo Data
- Added On19 Dec 2024
Property Overview
One of the nicest locations in Bear Lodge! Rare opportunely to own a coveted ski-in, ski-out freehold 3 bedroom condo nestled in a meticulously managed building. This adaptable lock-off unit is situated on the top floor, enjoys south west views and comes as fully furnished retreat! Unwind after a day of mountain biking, hiking, skiing, or snowboarding beside the inviting propane fireplace with a refreshing beverage. BBQ's are allowed on the covered deck and relish breathtaking mountain views all year long! Your strata fees cover propane, high-speed Internet, hot water, & Optik cable TV, along with the convenience of an on-site caretaker. Enjoy relaxing in the common hot tub after a day on the hill. Benefit front underground parking and secure your belongings in a lockable storage locker assigned to each unit. No rental restrictions apply! Whether you choose to self-manage or take advantage of on-site property management. Strata fees $822 per month and price + gst (id:51532)
Tags
| Property Summary |
|---|
| Building |
|---|
| Land |
|---|
| Level | Rooms | Dimensions |
|---|---|---|
| Main level | Bathroom | 4-Piece |
| Primary Bedroom | 11'6 x 11'1 | |
| Kitchen | 9'6 x 7'11 | |
| Entrance | 13'7 x 9'5 | |
| Bathroom | 3-Piece | |
| Bedroom | 10'5 x 9'2 | |
| Bedroom | Measurements not available x 10 ft | |
| Living room/Dining room | 17'10 x 12'10 |
| Features | |||||
|---|---|---|---|---|---|
| Central location | Other | Marine Oriented | |||
| Underground | Refrigerator | Stove | |||
| Washer | Dryer | None | |||

























































