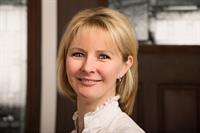41 2109 13th St Parkside, Courtenay, British Columbia, CA
Address: 41 2109 13th St, Courtenay, British Columbia
Summary Report Property
- MKT ID987644
- Building TypeRow / Townhouse
- Property TypeSingle Family
- StatusBuy
- Added1 weeks ago
- Bedrooms3
- Bathrooms3
- Area1257 sq. ft.
- DirectionNo Data
- Added On09 Feb 2025
Property Overview
Attention First-Time Home Buyers! If you've been waiting for the perfect opportunity to step into the real estate market—this is it! Welcome to this charming 4-year-old townhome in the heart of Courtenay City. Main Level Highlights: Open-concept floor plan, perfect for entertaining, cozy living room with a beautiful fireplace, stylish kitchen featuring granite countertops & a tile backsplash. Upper Level Perks: 3 spacious bedrooms primary suite with a walk-in closet & 4-piece ensuite & convenient in-unit laundry. Outdoor Living: Enjoy morning coffee on your partially covered front patio or relax in your private back patio, surrounded by nature. Parking? No problem! This home comes with its own single-car garage—no more long walks with groceries! Prime Location: Walking distance to elementary & middle schools. A leisurely stroll to downtown Courtenay’s boutique shops, cafés, grocery stores, restaurants, and more. A short drive to North Island College, CFB Comox, the International Airport & Mt. Washington This townhome is a rare find—don’t miss your chance to make it yours! (id:51532)
Tags
| Property Summary |
|---|
| Building |
|---|
| Land |
|---|
| Level | Rooms | Dimensions |
|---|---|---|
| Second level | Bathroom | 3-Piece |
| Bathroom | 4-Piece | |
| Laundry room | 4'5 x 2'7 | |
| Bedroom | 10'1 x 9'0 | |
| Bedroom | 11'9 x 9'0 | |
| Primary Bedroom | 12'9 x 12'3 | |
| Main level | Bathroom | 2-Piece |
| Kitchen | 9'0 x 7'9 | |
| Dining room | 7'9 x 7'1 | |
| Living room | 12'11 x 11'7 | |
| Entrance | 6'7 x 4'9 |
| Features | |||||
|---|---|---|---|---|---|
| Central location | Level lot | Other | |||
| Marine Oriented | None | ||||















































