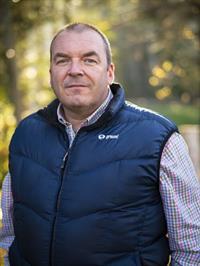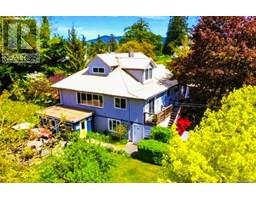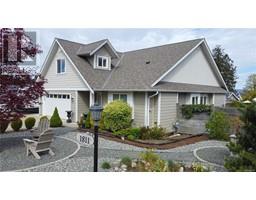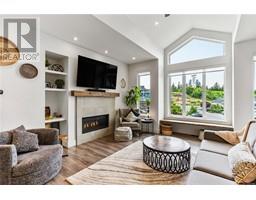4620 Casalinda Pl Cowichan Bay, Cowichan Bay, British Columbia, CA
Address: 4620 Casalinda Pl, Cowichan Bay, British Columbia
Summary Report Property
- MKT ID970360
- Building TypeHouse
- Property TypeSingle Family
- StatusBuy
- Added18 weeks ago
- Bedrooms5
- Bathrooms3
- Area2362 sq. ft.
- DirectionNo Data
- Added On15 Jul 2024
Property Overview
Fantastic 5 bedroom 3 bath custom built family home on a corner lot in a quiet neighbourhood in Cowichan Bay. The spacious open concept main level features a comfortable living room with vaulted ceiling and cosy gas fireplace that flows seamlessly into the dining area & large kitchen with maple and glass shaker cabinets, tile backsplash, a large eating bar and pantry. Two bedrooms or one bedroom and one office on the main level along with a powder room and laundry. Upstairs you will find a large primary bedroom with loads of natural light as well a peekaboo oceanview with Saltspring Island in the background as well as a 5 piece ensuite & walk-in-closet. Two other good sized bedrooms as well as a 4 piece bathroom. Fully fenced private backyard with deck is perfect for BBQ and pets. Plenty of storage in the garage as well as room for a car or two. Steps away from Bench Elementary School and just a short stroll into Cowichan Bay. (id:51532)
Tags
| Property Summary |
|---|
| Building |
|---|
| Land |
|---|
| Level | Rooms | Dimensions |
|---|---|---|
| Second level | Primary Bedroom | 17'7 x 13'9 |
| Ensuite | 9'4 x 11'1 | |
| Bedroom | 13 ft x Measurements not available | |
| Bedroom | 10'4 x 10'9 | |
| Bathroom | 9'9 x 6'10 | |
| Main level | Living room | 14'10 x 18'11 |
| Dining room | Measurements not available x 14 ft | |
| Kitchen | 12 ft x Measurements not available | |
| Bedroom | 13'11 x 10'10 | |
| Bedroom | 10'1 x 12'5 | |
| Bathroom | Measurements not available x 5 ft | |
| Laundry room | 5'10 x 10'1 |
| Features | |||||
|---|---|---|---|---|---|
| Cul-de-sac | Other | None | |||




























































