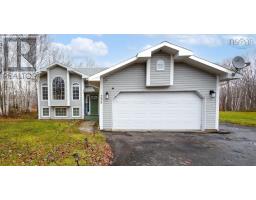323 Coxheath Road, Coxheath, Nova Scotia, CA
Address: 323 Coxheath Road, Coxheath, Nova Scotia
Summary Report Property
- MKT ID202426947
- Building TypeHouse
- Property TypeSingle Family
- StatusBuy
- Added2 weeks ago
- Bedrooms3
- Bathrooms1
- Area1296 sq. ft.
- DirectionNo Data
- Added On04 Dec 2024
Property Overview
Location, location, location! Nestled in the sought-after area in Coxheath, this charming, beautifully maintained bungalow offers a blend of comfort and convenience. Step inside to discover the inviting galley kitchen, perfect for the home chef, featuring ample counter space and modern appliances. The large living area is adorned with a woodstove ensuring warmth throughout the colder months. The primary bedroom has in-floor heating, creating a perfect retreat for relaxation. To finish off the upstairs you will find two more good sized bedrooms and a full, recently updated bathroom. Downstairs there is a large family room and ample open space with the potential for development by the new owners. Beyond the interior, the well-manicured yard offers a serene escape with plenty of space for outdoor activities or gardening. Whether you're starting a family or looking to downsize, this home provides a unique combination of charm, comfort, and location. Don't miss your chance to own this gem in a highly desired area. Schedule a viewing today! (id:51532)
Tags
| Property Summary |
|---|
| Building |
|---|
| Level | Rooms | Dimensions |
|---|---|---|
| Basement | Family room | 16 x 12.9 |
| Main level | Kitchen | 7.6 x 10.7 |
| Dining nook | 11.4 x 9.2 | |
| Foyer | 7 x 5.4 | |
| Living room | 17.4 x 13.4 | |
| Primary Bedroom | 11.10x11.8 | |
| Bedroom | 11.2 x 8 | |
| Bedroom | 11.7 x 9.4 | |
| Bath (# pieces 1-6) | 8.1 x 5 |
| Features | |||||
|---|---|---|---|---|---|
| Carport | Gravel | Stove | |||
| Dishwasher | Dryer | Refrigerator | |||
| Heat Pump | |||||





























