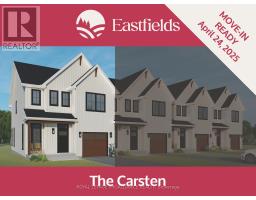361 VENTRESS ROAD, Cramahe, Ontario, CA
Address: 361 VENTRESS ROAD, Cramahe, Ontario
Summary Report Property
- MKT IDX9270509
- Building TypeHouse
- Property TypeSingle Family
- StatusBuy
- Added12 weeks ago
- Bedrooms2
- Bathrooms2
- Area0 sq. ft.
- DirectionNo Data
- Added On27 Aug 2024
Property Overview
Your Country charm awaits you! Welcome to 361 Ventress Rd, Cramahe, On. This open concept 2 Bedroom + Den Bungalow with walk out basement is well appointed with 2.89 acres of Country living! This property is elevated on high ground, which while having your morning coffee off the front deck, offers you breath taking views of Lake Ontario. Primary Bedroom has it own 3 pc Ensuite bath, and own double-doors walk out onto back deck. Both 2nd Bedroom, Laundry and main 4pc Bath are on the main floor. Enjoy all your family and guest entertaining with an open concept Kitchen/dining area with its own walk out onto back deck. This home has a partial finished lower area, large recreation room, utility room, workshop area, and Den, with walk out, all open to you own creativity. Large double car garage, with workshop and plenty of space. Propane tanks are owned as per seller. A quick 3 minute drive to Little Lake Beach and 12 minutes away from Presqu'ile Provincial Beach. Experience the epitome of tranquil country living with this delightful Gem. ** This is a linked property.** (id:51532)
Tags
| Property Summary |
|---|
| Building |
|---|
| Land |
|---|
| Level | Rooms | Dimensions |
|---|---|---|
| Lower level | Recreational, Games room | 13 m x 3.3 m |
| Den | 3.3 m x 3 m | |
| Utility room | 5.5 m x 2.5 m | |
| Main level | Kitchen | 6 m x 2.7 m |
| Living room | 5.8 m x 3.6 m | |
| Bathroom | 2.6 m x 1.7 m | |
| Laundry room | 2.5 m x 2.1 m | |
| Bathroom | 2.1 m x 1.7 m | |
| Bedroom | 3.5 m x 3.7 m | |
| Bedroom 2 | 2.5 m x 3.01 m |
| Features | |||||
|---|---|---|---|---|---|
| Wooded area | Flat site | Detached Garage | |||
| Water Treatment | Water Heater | Dishwasher | |||
| Refrigerator | Stove | Separate entrance | |||
| Window air conditioner | |||||






































