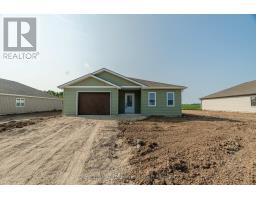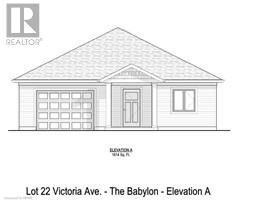133 VICTORIA Avenue E Stephen Twp, Crediton, Ontario, CA
Address: 133 VICTORIA Avenue E, Crediton, Ontario
Summary Report Property
- MKT ID40626261
- Building TypeHouse
- Property TypeSingle Family
- StatusBuy
- Added13 weeks ago
- Bedrooms3
- Bathrooms2
- Area1580 sq. ft.
- DirectionNo Data
- Added On16 Aug 2024
Property Overview
Welcome to 133 Victoria Ave E, Crediton a beautifully crafted 1,580 sq ft bungalow with a large covered porch built by Robinson Carpentry. Known as the Huron, this model perfectly blends style and function, making it an ideal home for modern living. This 3-bedroom, 2-bathroom home is thoughtfully designed with all bedrooms and bathrooms situated in the right wing, ensuring a private and peaceful retreat. On the left wing, the open-concept layout seamlessly connects the kitchen, dining, and living areas, creating a spacious and inviting atmosphere for everyday living and entertaining. The Huron boasts high-quality fnishes, including luxury vinyl fooring throughout and tile fooring in the en suite. The kitchen features custom cabinets and quartz countertops, offering both elegance and durability. Practicality is also at the forefront with 40- year shingles, a fully insulated garage with steel walls and ceiling, and convenient access from the garage to the mudroom. The 200 amp hydro service ensures reliable power for all your needs. Built on slab, this home is perfect for seniors, retirees, or frst time home buyers looking to break into the housing market. Experience the perfect blend of comfort, style, and functionality in this exquisite home. Make 133 Victoria Ave E your new address and enjoy the exceptional quality that Robinson Carpentry delivers. (id:51532)
Tags
| Property Summary |
|---|
| Building |
|---|
| Land |
|---|
| Level | Rooms | Dimensions |
|---|---|---|
| Main level | 4pc Bathroom | Measurements not available |
| Bedroom | 13'2'' x 10'2'' | |
| Bedroom | 12'11'' x 9'11'' | |
| Full bathroom | Measurements not available | |
| Primary Bedroom | 12'11'' x 15'9'' | |
| Living room | 13'0'' x 23'6'' | |
| Dinette | 9'8'' x 7'7'' | |
| Kitchen | 9'8'' x 11'7'' | |
| Laundry room | 9'2'' x 8'5'' |
| Features | |||||
|---|---|---|---|---|---|
| Attached Garage | Central air conditioning | ||||
























