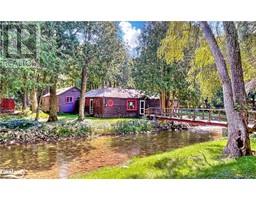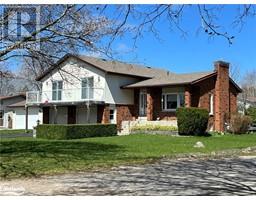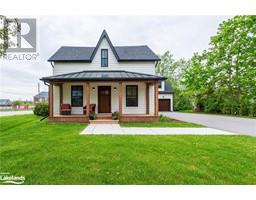121 MARY Street Unit# 203 CL14 - Creemore, Creemore, Ontario, CA
Address: 121 MARY Street Unit# 203, Creemore, Ontario
Summary Report Property
- MKT ID40633657
- Building TypeApartment
- Property TypeSingle Family
- StatusBuy
- Added14 weeks ago
- Bedrooms2
- Bathrooms1
- Area704 sq. ft.
- DirectionNo Data
- Added On15 Aug 2024
Property Overview
Welcome to the new boutique Brix Condos in historic Creemore! Never lived in and brand new, one of a kind development in picturesque Creemore! Incredible and modern living in the heart of one of Ontario's most quaint and quiet towns at the foot of Ski Country! Bright and airy large windows with 9 ft ceilings shine light on this wonderful unit with a crisp white eat in kitchen featuring never used s/s appliances and quartz counters, subway tile back splash. Wide plank flooring throughout with modern fixtures, pot lights and in unit laundry. Bright and white bathroom with quartz vanity and extra deep Maxx tub. Walk out to near 100 sq ft balcony with South/West views for wonderful afternoon sun, gym on the same floor as this unit is one of the development's features, plus a party room and underground parking and locker for added storage. Tarion warranty ensures your investment for years to come. Come take a look at this wonderful lifestyle unit and locale! (id:51532)
Tags
| Property Summary |
|---|
| Building |
|---|
| Land |
|---|
| Level | Rooms | Dimensions |
|---|---|---|
| Main level | 4pc Bathroom | Measurements not available |
| Bedroom | 8'11'' x 13'3'' | |
| Living room | 18'1'' x 10'8'' | |
| Den | 9'3'' x 7'1'' | |
| Eat in kitchen | 11'1'' x 13'6'' |
| Features | |||||
|---|---|---|---|---|---|
| Southern exposure | Balcony | Underground | |||
| Visitor Parking | Dishwasher | Dryer | |||
| Refrigerator | Stove | Washer | |||
| Microwave Built-in | Central air conditioning | Party Room | |||













































