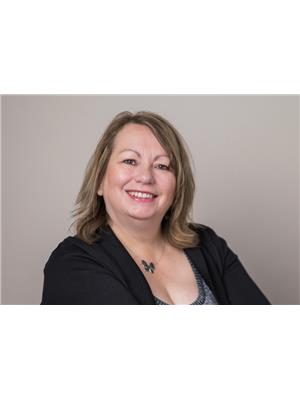79 Markland Road, Creston South, Newfoundland & Labrador, CA
Address: 79 Markland Road, Creston South, Newfoundland & Labrador
Summary Report Property
- MKT ID1280492
- Building TypeHouse
- Property TypeSingle Family
- StatusBuy
- Added7 weeks ago
- Bedrooms3
- Bathrooms1
- Area1320 sq. ft.
- DirectionNo Data
- Added On02 Jan 2025
Property Overview
Nestled near the end of scenic Markland Rd, this split entry bungalow is the ultimate haven for outdoor sports lovers. With a trail directly across the street, you'll enjoy unparalleled access for skidooing, ATVing, and exploring the great outdoors - All wile relisting the peace and privacy of this serene location. Step inside to discover a thoughtfully designed home with energy efficiency at its core, featuring a heat pump and mini splits. The upper level has a welcoming entry porch with storage closet, a spacious eat in kitchen with ample oak cabinetry, a bright living room perfect for relaxing after a day on the trails as well as two cozy bedrooms and the washroom. The basement has a convenient exterior exit and entry porch, a large laundry room, a third bedroom, a comfortable family room with a mini split and a utility room that doubles as a storage room. Outside is where his eyes will light up! There is a detached garage with high ceilings and an multiple storage sheds. The paved driveway and curb appeal is ideal. If you are seeking a private retreat with al the conveniences and plenty of space for your toys and adventures, don't let this incredible opportunity pass you by. You ultimate outdoor escape location awaits. (id:51532)
Tags
| Property Summary |
|---|
| Building |
|---|
| Land |
|---|
| Level | Rooms | Dimensions |
|---|---|---|
| Basement | Family room | 14.7 X 14 |
| Laundry room | 9 X 10 | |
| Bedroom | 7.8 X 10.11 | |
| Utility room | 10.6 X 11.5 | |
| Porch | 5.7 X 5.5 | |
| Main level | Bedroom | 8.11 X 8 |
| Bedroom | 10.3 X 11 | |
| Bath (# pieces 1-6) | 9 X 7 | |
| Living room | 14.3 X 12.6 | |
| Kitchen | 16.6 X 8.11 | |
| Porch | 8 X 9 |
| Features | |||||
|---|---|---|---|---|---|
| Detached Garage | Refrigerator | Stove | |||

































