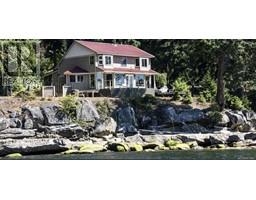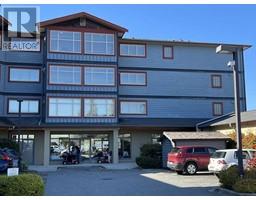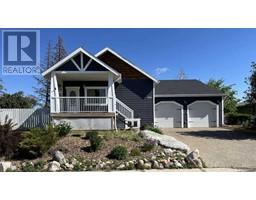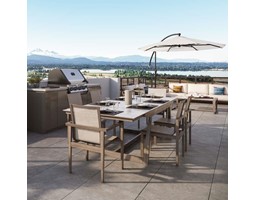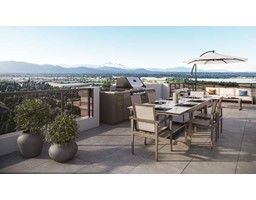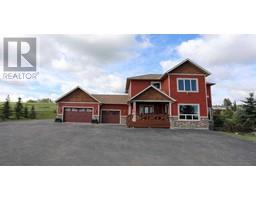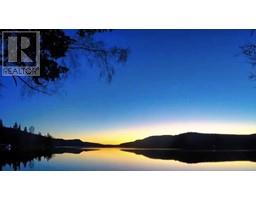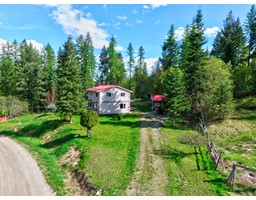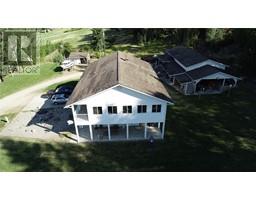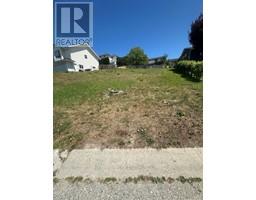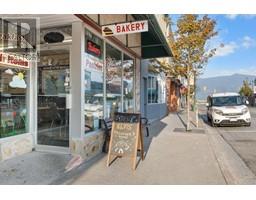1067 SIMMONS ROAD, Creston, British Columbia, CA
Address: 1067 SIMMONS ROAD, Creston, British Columbia
Summary Report Property
- MKT ID2477622
- Building TypeHouse
- Property TypeSingle Family
- StatusBuy
- Added34 weeks ago
- Bedrooms2
- Bathrooms2
- Area2954 sq. ft.
- DirectionNo Data
- Added On17 Jul 2024
Property Overview
For more information, please click on Brochure button below. 2 storey, two bedroom home with a loft. The walls are natural plaster which contains bits of bullrush fluff from just down the road. The kitchen backsplash mosaic contains hundreds of pieces of stained glass, arranged to represent scenes from the Creston Valley. Another glass mosaic wraps around the soaker tub. The geothermally heated floors have been painted to resemble natural stone. The walkout lower level, with its own kitchen and high ceilings, is a bright and yet cozy space. A beautiful courtyard separates the home from the carport with attached 2 storey office and art studio. It's easy to imagine that space turned into a guest area (Airbnb?), since it already has a 4 piece bathroom. The yard is home to countless flowering plants and berries, including red currants, black currants, gooseberries, haskaps, sea buckthorn, and others. As a result, many species of birds visit throughout the year. (It's worth mentioning that Ramsar designated Creston Valley Wildlife Centre begins about 5 km away.) All measurements are approximate. One of a kind beauty! (id:51532)
Tags
| Property Summary |
|---|
| Building |
|---|
| Land |
|---|
| Level | Rooms | Dimensions |
|---|---|---|
| Above | Bedroom | 12 x 11'6 |
| Other | 12 x 10'6 | |
| Kitchen | 11 x 11 | |
| Family room | 22'6 x 12'6 | |
| Cold room | 6 x 5'6 | |
| Utility room | 11 x 7'6 | |
| Dining room | 11 x 11'6 | |
| Lower level | Full bathroom | Measurements not available |
| Kitchen | 12'4 x 13'6 | |
| Dining room | 13 x 10'6 | |
| Primary Bedroom | 15 x 11'6 | |
| Living room | 22'6 x 15'6 | |
| Laundry room | 9 x 9'4 | |
| Main level | Loft | 13 x 13 |
| Storage | 13 x 4'6 | |
| Storage | 13 x 4'6 | |
| Other | 7'6 x 7'9 | |
| Full bathroom | Measurements not available |
| Features | |||||
|---|---|---|---|---|---|
| Private setting | Wooded area | Sloping | |||
| Visual exposure | Other | Central island | |||
| Skylight | Treed Lot | Dryer | |||
| Microwave | Refrigerator | Washer | |||
| Central Vacuum | Window Coverings | Dishwasher | |||
| Stove | Walk out | ||||































