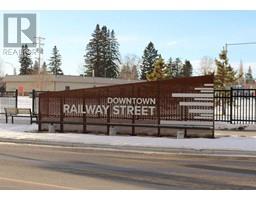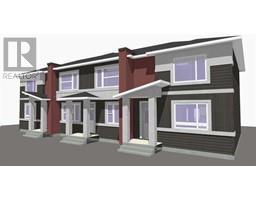209 Ellen Way, CROSSFIELD, Alberta, CA
Address: 209 Ellen Way, Crossfield, Alberta
Summary Report Property
- MKT IDA2185248
- Building TypeDuplex
- Property TypeSingle Family
- StatusBuy
- Added3 days ago
- Bedrooms3
- Bathrooms4
- Area1465 sq. ft.
- DirectionNo Data
- Added On03 Jan 2025
Property Overview
** OPEN HOUSE SUN JAN 5th 11am to 2pm ** Welcome to this beautifully designed home with OVER 2075 SQ.FT of developed living space! Perfect for first-time buyers, growing families, or savvy investors. The open-concept floorplan features a bright kitchen with stunning WHITE CABINETRY, stainless steel appliances, pantry, and a good-sized dining area that flows into the inviting living room overlooking the backyard. The main floor also boasts a west-facing OFFICE/den, ideal for working from home, along with convenient laundry and extra storage at the rear. Upstairs you'll find 3 spacious bedrooms and a BONUS ROOM, there's plenty of room for everyone. The Primary suite offers a walk in closet w/ a window and a 4 pc en-suite. The fully finished basement was developed professionally with permits and offers a spacious family room, wet bar/kitchenette and a flex room that can easily be converted into a 4th bedroom. You'll find another 3 pc bathroom in the basement + ample storage. Step outside to enjoy your morning coffee on the large front porch or entertain in the big, fenced backyard complete with a deck. Topping it all off is a double detached garage and a location that’s hard to beat. Don’t miss this gem – it’s the perfect blend of style, comfort, and functionality! (id:51532)
Tags
| Property Summary |
|---|
| Building |
|---|
| Land |
|---|
| Level | Rooms | Dimensions |
|---|---|---|
| Second level | Primary Bedroom | 12.00 Ft x 11.83 Ft |
| Bedroom | 9.00 Ft x 8.58 Ft | |
| Bedroom | 9.00 Ft x 9.00 Ft | |
| Bonus Room | 12.42 Ft x 9.42 Ft | |
| 4pc Bathroom | 8.25 Ft x 4.92 Ft | |
| 4pc Bathroom | 8.08 Ft x 4.92 Ft | |
| Lower level | Family room | 17.00 Ft x 11.67 Ft |
| Other | 10.00 Ft x 9.00 Ft | |
| Other | 14.42 Ft x 8.17 Ft | |
| 3pc Bathroom | 8.58 Ft x 5.92 Ft | |
| Main level | Living room | 11.58 Ft x 9.67 Ft |
| Kitchen | 11.33 Ft x 8.75 Ft | |
| Dining room | 11.00 Ft x 8.92 Ft | |
| Foyer | 6.83 Ft x 6.33 Ft | |
| Den | 8.92 Ft x 8.92 Ft | |
| Laundry room | 5.67 Ft x 5.33 Ft | |
| Other | 18.67 Ft x 11.25 Ft | |
| 2pc Bathroom | 7.08 Ft x 4.92 Ft |
| Features | |||||
|---|---|---|---|---|---|
| Back lane | Wet bar | Level | |||
| Detached Garage(2) | Refrigerator | Gas stove(s) | |||
| Dishwasher | Microwave Range Hood Combo | Window Coverings | |||
| Garage door opener | None | ||||
































































