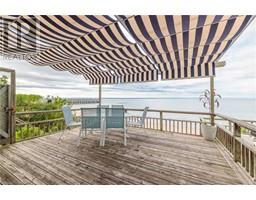3852 ROXBOROUGH Avenue 337 - Crystal Beach, Crystal Beach, Ontario, CA
Address: 3852 ROXBOROUGH Avenue, Crystal Beach, Ontario
Summary Report Property
- MKT ID40655923
- Building TypeHouse
- Property TypeSingle Family
- StatusBuy
- Added14 weeks ago
- Bedrooms1
- Bathrooms1
- Area605 sq. ft.
- DirectionNo Data
- Added On05 Dec 2024
Property Overview
POTENTIAL PLUS.. Is offered with this 1 bedroom, 1 bathroom , 3 season cottage or year round bungalow situated on a beautiful , oversized 60 x 90 ft. lot adorned with majestic, mature trees & colorful floral gardens located in the quiet, serene & quaint Town of Crystal Beach. This property features Luxury Vinyl Tile flooring throughout, eat-in recently upgraded kitchen, a sunroom (which could be easily utilized as a second bedroom, home office, games room, gym or a lovely crafts room) , a living room with a wood burning fireplace insert ( sold as is. no WETT inspection/certification) a primary bedroom with sliding glass doors offering access to a side deck and a perfect place to enjoy your morning coffee, a convenient utility room offering access to your furnace and water heater & a handy mud room. Outside you will find a lean-to carport, a shed to store all of your garden tools & lawn maintenance equipment as well as some beautiful mature trees & plenty of colorful floral gardens enhancing the beauty of an amazing oversized yard which is completely fenced adding to the privacy of your rear/side yard oasis. A fantastic location with only a short leisurely stroll to the beautiful Bay Beach with it's white sand & crystal clear water of Lake Erie. You will also enjoy the short walk to the restaurants & shops of the revitalizing downtown Crystal Beach. You will also love the character and charm of downtown Ridgeway with its unique restaurants & shops which is also only a short walk away. In the area & nearby is the Crystal-Ridge community center, library, arena , park with tennis/basketball courts, playgrounds, splash pads , pavilion, dog park, miles of beautiful nature trails & bike paths as well as a sports field. If the lure and excitement of larger venues & shopping appeals to you Fort Erie & The Peace Bridge crossing to the U.S. of A.as plus the intrigue & beauty of Niagara falls are only a 15 min. drive. Dont miss out on this amazing opportunity. Check it out... (id:51532)
Tags
| Property Summary |
|---|
| Building |
|---|
| Land |
|---|
| Level | Rooms | Dimensions |
|---|---|---|
| Main level | Utility room | Measurements not available |
| Mud room | 9'10'' x 3'8'' | |
| 4pc Bathroom | 11'0'' x 5'7'' | |
| Primary Bedroom | 14'5'' x 8'9'' | |
| Den | 15'3'' x 7'6'' | |
| Living room | 17'4'' x 8'2'' | |
| Kitchen | 14'5'' x 8'2'' |
| Features | |||||
|---|---|---|---|---|---|
| Crushed stone driveway | Carport | Refrigerator | |||
| Stove | None | ||||



























