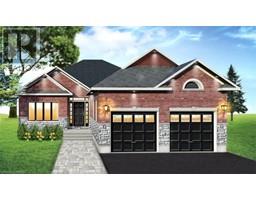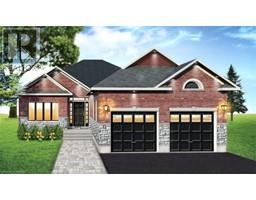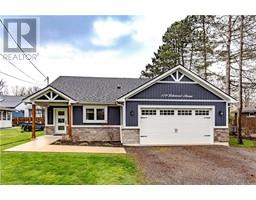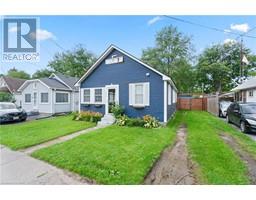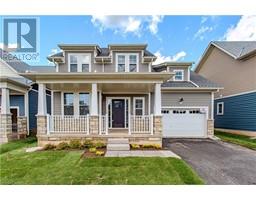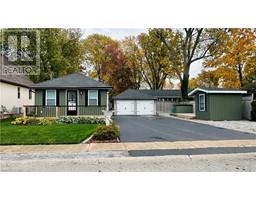4337 ERIE RD Road 337 - Crystal Beach, Crystal Beach, Ontario, CA
Address: 4337 ERIE RD Road, Crystal Beach, Ontario
Summary Report Property
- MKT ID40604685
- Building TypeHouse
- Property TypeSingle Family
- StatusBuy
- Added22 weeks ago
- Bedrooms5
- Bathrooms4
- Area2500 sq. ft.
- DirectionNo Data
- Added On16 Jun 2024
Property Overview
WELCOME TO BAY BEACH, One of the finest white sand beaches in all of Niagara. Outstanding Beach front opportunity. Here sits a Beachfront Paradise with NOT 1 BUT 2 year round homes. The Front home offers a MILLION DOLLAR VIEW of Lake Erie. Whether it's the Sunrise, Sunset or Stormy day you will be mesmerized by the beauty of this view. 24 foot Cathedral ceilings with floor to ceiling windows offer a full view of the lake from the open concept Kitchen, Dining and Family. Built in 1987 this home offers 5 bedrooms, 4 bathrooms. Brand new break wall just completed with Steel pilings 13 feet in to the ground backfilled with concrete. Large concrete deck for summer time entertaining. Garage with inside entrance and 9 ft. ceilings offers plenty of room for parking and your beach toys. Walk out in the crystal clear water to your Moored boat and Sea-do's. In minutes you can enjoy a short ride to the local Bertie Boat Club for drinks and dinner. Take a spin on the Niagara River and visit the Buffalo water front restaurants. Join the Bay Beach Club or the Buffalo Canoe Club for further entertainment. The rear fully winterized 3 bedrooms, 2 bathrooms, lovely screened in porch, perfect for your guests or as a rental income. Opportunity to operate both homes as possible short term rental or Bed and Breakfast. Within walking distance to the quaint village of Crystal Beach with its unique shops, restaurants, and weekly summer time bands and food trucks. Pictures, virtual tour and video attached gives you a great peek at what this property offers. Book your private tour and seize this opportunity to enjoy true Beach Front living. (id:51532)
Tags
| Property Summary |
|---|
| Building |
|---|
| Land |
|---|
| Level | Rooms | Dimensions |
|---|---|---|
| Second level | Full bathroom | Measurements not available |
| Primary Bedroom | 14'0'' x 12'0'' | |
| 4pc Bathroom | Measurements not available | |
| Bedroom | 13'1'' x 10'0'' | |
| Bedroom | 12'2'' x 10'0'' | |
| Bedroom | 12'5'' x 10'6'' | |
| Main level | 3pc Bathroom | Measurements not available |
| 2pc Bathroom | Measurements not available | |
| Sitting room | 10'2'' x 12'0'' | |
| Bedroom | 10'0'' x 12'0'' | |
| Dining room | 13'6'' x 15'0'' | |
| Family room | 21'0'' x 16'0'' | |
| Kitchen | 26'6'' x 20'0'' |
| Features | |||||
|---|---|---|---|---|---|
| Automatic Garage Door Opener | Attached Garage | Dryer | |||
| Garburator | Washer | Central air conditioning | |||




























































