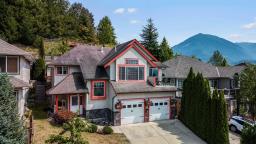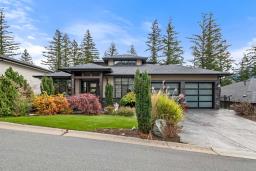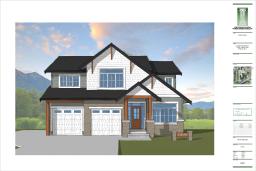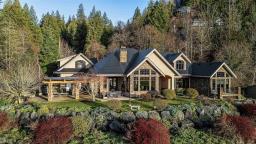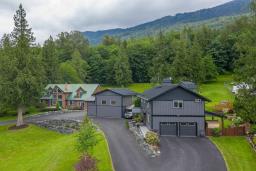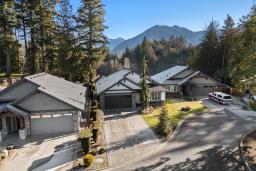85 1880 COLUMBIA VALLEY ROAD|Cultus Lake South, Cultus Lake, British Columbia, CA
Address: 85 1880 COLUMBIA VALLEY ROAD|Cultus Lake South, Cultus Lake, British Columbia
Summary Report Property
- MKT IDR2961526
- Building TypeHouse
- Property TypeSingle Family
- StatusBuy
- Added6 days ago
- Bedrooms4
- Bathrooms4
- Area2589 sq. ft.
- DirectionNo Data
- Added On13 Feb 2025
Property Overview
GORGEOUS 4 bed, 4 bath home in the AMAZING Phase 3 of Aquadel Crossing - this gated complex boasts AMPLE AMENITIES such as a pool, clubhouse & pickleball court! Private location within the complex highlighted by MAJESTIC MTN VIEWS! Enter into a large foyer that opens up into an FANTASTIC OPEN CONCEPT kitchen & living space w/INCREDIBLE forest views through the MASSIVE windows. Walk out from there onto the spacious patio w/HOT TUB - IDEAL for entertaining OR relaxing! CHARMING master on main feat. a sizable W.I.C & FABULOUS ensuite w/dual vanity & HUGE walk-in glass shower. With 1 more bed on main & 2 beds UP w/full bath & LOFT area, it is the PERFECT layout for families w/teens. Not to mention a full basement area w/office space & ANOTHER full bath. Don't miss out on this IMMACULATE HOME! * PREC - Personal Real Estate Corporation (id:51532)
Tags
| Property Summary |
|---|
| Building |
|---|
| Level | Rooms | Dimensions |
|---|---|---|
| Above | Loft | 12 ft ,2 in x 14 ft |
| Bedroom 3 | 9 ft ,1 in x 13 ft ,4 in | |
| Bedroom 4 | 9 ft ,9 in x 13 ft ,5 in | |
| Basement | Office | 12 ft ,2 in x 10 ft ,5 in |
| Main level | Foyer | 12 ft ,2 in x 8 ft ,1 in |
| Kitchen | 15 ft ,1 in x 17 ft ,9 in | |
| Dining room | 16 ft ,8 in x 10 ft ,5 in | |
| Living room | 12 ft x 14 ft ,7 in | |
| Primary Bedroom | 12 ft ,3 in x 19 ft ,1 in | |
| Other | 6 ft x 9 ft ,7 in | |
| Bedroom 2 | 12 ft ,9 in x 10 ft ,9 in | |
| Laundry room | 7 ft ,6 in x 7 ft ,8 in |
| Features | |||||
|---|---|---|---|---|---|
| Garage(3) | Tandem | Washer | |||
| Dryer | Refrigerator | Stove | |||
| Dishwasher | Hot Tub | Central air conditioning | |||
| Laundry - In Suite | |||||











































