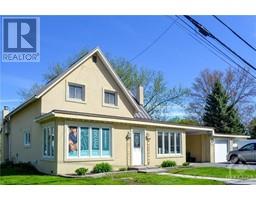3175 DAGG COURT Cumberland Estates, Cumberland, Ontario, CA
Address: 3175 DAGG COURT, Cumberland, Ontario
Summary Report Property
- MKT ID1406876
- Building TypeHouse
- Property TypeSingle Family
- StatusBuy
- Added14 weeks ago
- Bedrooms4
- Bathrooms4
- Area0 sq. ft.
- DirectionNo Data
- Added On14 Aug 2024
Property Overview
Are you looking for privacy? Space? Natural light? Well this house certainly has all that and more. This 2+2 bed, plus office, Gym, a music room (or you come up with an idea), a sauna, and a really cool cave shower. All this, plus an inground pool and workshop. This house has quite a few unique characteristics that you will want to come a see for yourself. Full Ensuite bath with a walk through shower, the other 3 bathrooms are evenly distributed in the home. Hardwood floors were just re-stained, The lower level has so much light, you would never know you it was the lower level, With its floor to ceiling windows and a walkout to the Pool and fenced yard. Metal roof. 3.7 acres, end of a culdesac in an estate homes neighborhood. A quick jaunt to the city. This house has too many wonderful features to mention (id:51532)
Tags
| Property Summary |
|---|
| Building |
|---|
| Land |
|---|
| Level | Rooms | Dimensions |
|---|---|---|
| Lower level | Other | 7'8” x 9'3" |
| 1pc Bathroom | 3'5” x 10'6" | |
| Sitting room | 19'3” x 9'4" | |
| Bedroom | 11'7" x 18'5" | |
| 4pc Bathroom | 11'9” x 9'9" | |
| Gym | 14'9" x 18'6" | |
| Family room | 17'1" x 25'5" | |
| Bedroom | 11'11" x 21'3" | |
| Storage | 13'6” x 12'5" | |
| Main level | 4pc Ensuite bath | 11'4" x 12'2" |
| Primary Bedroom | 12'1" x 17'4" | |
| Bedroom | 11'8" x 18'2" | |
| 3pc Ensuite bath | 6'2" x 10'11" | |
| Other | 6'5" x 8'3" | |
| Laundry room | 7'9" x 9'8" | |
| Foyer | 7'7" x 7'2" | |
| Living room/Fireplace | 14'9" x 17'8" | |
| Dining room | 16'1" x 12'3" | |
| Kitchen | 11'11" x 13'10" | |
| Eating area | 11'11" x 8'5" | |
| 2pc Bathroom | 5'2" x 7'11" |
| Features | |||||
|---|---|---|---|---|---|
| Acreage | Cul-de-sac | Park setting | |||
| Treed | Attached Garage | Central air conditioning | |||

































