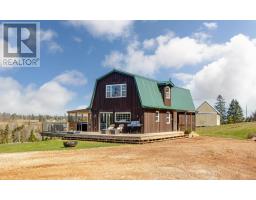58 Cribbage Lane, Cumberland, Prince Edward Island, CA
Address: 58 Cribbage Lane, Cumberland, Prince Edward Island
Summary Report Property
- MKT ID202414587
- Building TypeHouse
- Property TypeSingle Family
- StatusBuy
- Added24 weeks ago
- Bedrooms3
- Bathrooms1
- Area1007 sq. ft.
- DirectionNo Data
- Added On13 Aug 2024
Property Overview
Welcome to 58 Cribbage Lane, a delightful 3-bedroom, 1-bath cottage nestled on a spacious lot, offering the perfect blend of tranquility and convenience. This charming three season home boasts a picturesque view and exclusive deeded access to a beautiful sandy beach, making it a dream retreat for those seeking a serene coastal lifestyle. Step outside and immerse yourself in over 600 sq ft of outdoor living space, ideal for entertaining or simply enjoying the natural surroundings. A highlight of this outdoor area is the 140 sq ft screened-in portion with porch swing, providing a comfortable environment to relax and unwind. Located just a short distance from local amenities of Cornwall and Charlottetown, 58 Cribbage Lane offers the best of both worlds?peaceful seclusion and easy access to recreational activities and only minutes to the links of not one but two golf courses. Whether you?re looking for a seasonal getaway that offers ample space for family and friends, privacy, swimming in the warm waters of the South Shore and long beach walks for beachcombing or, you are looking for a turnkey business opportunity, this cottage is a perfect choice. Don't miss the opportunity to own this charming property and experience the best of coastal living. All measurements are approximate and should be verified by the Buyer if deemed necessary. (id:51532)
Tags
| Property Summary |
|---|
| Building |
|---|
| Level | Rooms | Dimensions |
|---|---|---|
| Main level | Living room | 22 x 13 |
| Kitchen | 14 x 11 | |
| Dining room | Combined | |
| Primary Bedroom | 11.10 x 9.11 | |
| Bedroom | 9.10 x 8.5 | |
| Bedroom | 11.10 x 9.10 | |
| Bath (# pieces 1-6) | 4.10 x 5 |
| Features | |||||
|---|---|---|---|---|---|
| Other | Stove | Washer | |||
| Microwave | Refrigerator | ||||






























