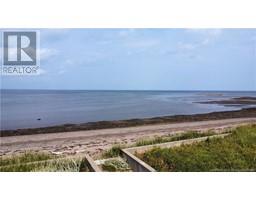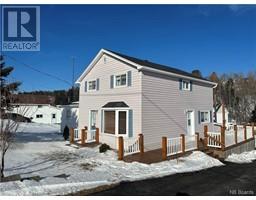383 Victoria Street, Dalhousie, New Brunswick, CA
Address: 383 Victoria Street, Dalhousie, New Brunswick
Summary Report Property
- MKT IDNB103114
- Building TypeHouse
- Property TypeSingle Family
- StatusBuy
- Added13 weeks ago
- Bedrooms3
- Bathrooms1
- Area1276 sq. ft.
- DirectionNo Data
- Added On16 Jul 2024
Property Overview
This one-owner-occupied home has been cherished, cared for, and well-maintained. Are you looking for a place to call home? Do you desire a residence with a spectacular view of the Bay of Chaleur and the Appalachian Mountains? Are you seeking to live in a charming, serene, and picturesque community? Look no furtherthis could be your dream abode. The exterior features cedar siding, roofing shingles that are just 5 years old, a carport, and several PVC windows. The interior has plenty of natural lighting with large windows throughout. The main floor has a spacious and cozy living room with a large picture window, and a charming kitchen/dining room with ceramic flooring and another large window perfect for sitting, drinking your coffee, and watching the traffic. The upper level includes two spacious bedrooms, a hallway open to the living room with hardwood flooring connecting both bedrooms, and a three-piece bath with ceramic flooring. The lower level has a spacious den, a laundry room, and a third bedroom with a walkout to the backyard and a cedar closet. This room is currently being used as an exercise/office space. As a bonus, there are two levels of unfinished space. One is being used as a workshop and measures 11.5 x 36.3 ft, and the lowest level, currently being used as a storage area, measures 11.8 x 36.1 ft. Yes, technically, this is a four-level home! Interested? Call me today to schedule your personal showing. Realtor discloses that vendors are family members. (id:51532)
Tags
| Property Summary |
|---|
| Building |
|---|
| Level | Rooms | Dimensions |
|---|---|---|
| Second level | Bedroom | 11'6'' x 12'1'' |
| 3pc Bathroom | X | |
| Primary Bedroom | 12'1'' x 31'1'' | |
| Basement | Storage | 11'8'' x 36'1'' |
| Workshop | 11'5'' x 36'3'' | |
| Bedroom | 13'3'' x 9'8'' | |
| Laundry room | 6'2'' x 8'5'' | |
| Office | 12'1'' x 16'7'' | |
| Main level | Living room | 12'4'' x 21'5'' |
| Kitchen | 15'0'' x 13'3'' |
| Features | |||||
|---|---|---|---|---|---|
| Sloping | Balcony/Deck/Patio | Attached Garage | |||
| Carport | |||||



















































