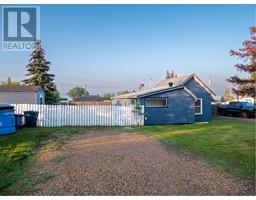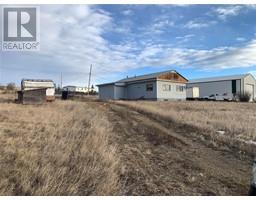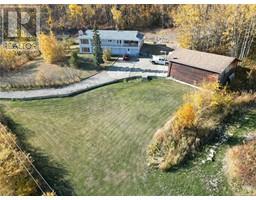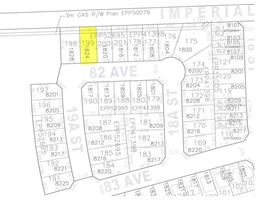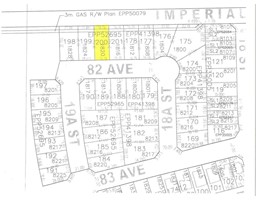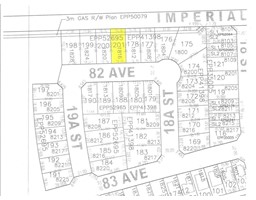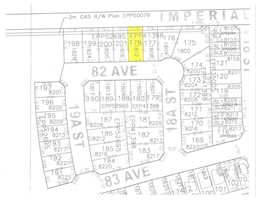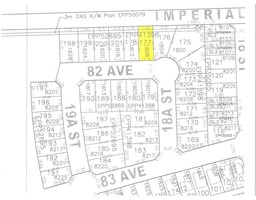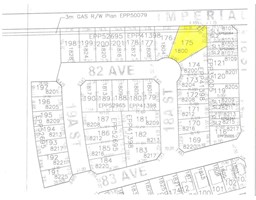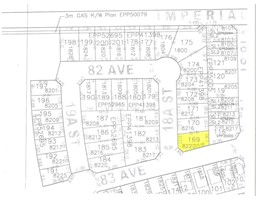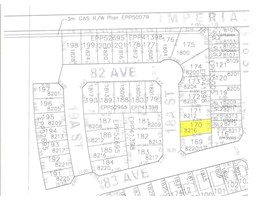10720 Cottonwood Crescent Dawson Creek, Dawson Creek, British Columbia, CA
Address: 10720 Cottonwood Crescent, Dawson Creek, British Columbia
Summary Report Property
- MKT ID10320131
- Building TypeHouse
- Property TypeSingle Family
- StatusBuy
- Added18 weeks ago
- Bedrooms3
- Bathrooms3
- Area2396 sq. ft.
- DirectionNo Data
- Added On13 Aug 2024
Property Overview
Welcome to Willowbrook, one of Dawson Creek’s premier family subdivisions! This impeccably maintained home boasts 3 bedrooms and 2 bathrooms on the main floor, including a master suite with a walk-in closet and 3-piece en suite bathroom. Enjoy your morning coffee in the sunroom as you watch the kids play in the spacious backyard or relish some peace and quiet while they explore the neighborhood with friends. The versatile basement offers endless possibilities: a home gym, rec room, playroom – the sky's the limit! It features a third bathroom, a substantial storage room, and an additional room that could easily serve as a fourth bedroom with a simple window upgrade. With an attached double garage and a generous driveway, there’s ample parking for guests and family alike. The living room fireplace is connected to the heating system, allowing it's heat to be distributed throughout the house! This home is truly a gem with so much to offer. Don’t miss out – contact me or your preferred agent today to schedule a showing! (id:51532)
Tags
| Property Summary |
|---|
| Building |
|---|
| Level | Rooms | Dimensions |
|---|---|---|
| Basement | Storage | 13'10'' x 13'3'' |
| 3pc Bathroom | Measurements not available | |
| Recreation room | 25'11'' x 11'6'' | |
| Den | 16'5'' x 11'6'' | |
| Main level | 3pc Ensuite bath | Measurements not available |
| Dining room | 15'1'' x 11'9'' | |
| Laundry room | 5'6'' x 6'3'' | |
| 4pc Bathroom | 6'2'' x 6'2'' | |
| Bedroom | 9'9'' x 9'3'' | |
| Bedroom | 9'2'' x 8'8'' | |
| Primary Bedroom | 12'8'' x 11'8'' | |
| Living room | 15'6'' x 13'3'' | |
| Kitchen | 12'2'' x 10'5'' |
| Features | |||||
|---|---|---|---|---|---|
| Attached Garage(2) | Refrigerator | Dishwasher | |||
| Oven - Electric | Range - Electric | Microwave | |||
| Washer & Dryer | |||||






































