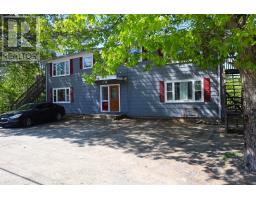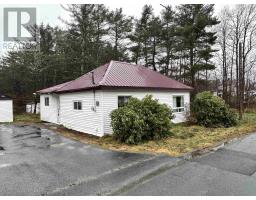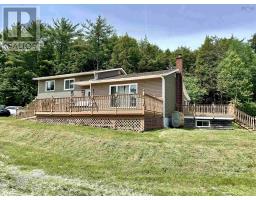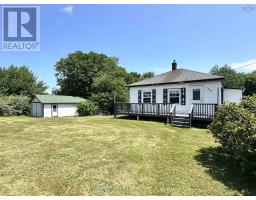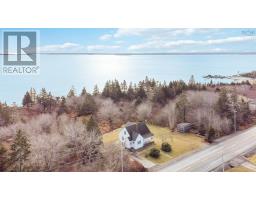132 Highway 1, Dayton, Nova Scotia, CA
Address: 132 Highway 1, Dayton, Nova Scotia
Summary Report Property
- MKT ID202502556
- Building TypeHouse
- Property TypeSingle Family
- StatusBuy
- Added2 weeks ago
- Bedrooms4
- Bathrooms2
- Area1812 sq. ft.
- DirectionNo Data
- Added On08 Feb 2025
Property Overview
Nestled across Lake Milo, just on the outskirts of Yarmouth, this beautifully maintained split-level home offers both comfort and convenience. As you enter the home, you'll immediately appreciate the inviting and warm ambiance created by the gleaming hardwood floors in parts of the main living space. The main floor features a cozy living room perfect for relaxing, while the large kitchen and dining area?complete with new stainless steel appliances?offers an ideal space for family meals and entertaining. The main level also boasts three bedrooms, a full bathroom, and a convenient laundry area. Downstairs, you?ll find a spacious family room complete with a wood stove that is perfect for unwinding, especially on those cool winter evenings. There is a full bathroom, along with an additional room that could be used as a fourth bedroom or a home office. The property also includes a built-in single-car garage, as well as a separate workshop area for your DIY projects or storage needs. Outside, the spacious backyard is a gardener?s dream, with plenty of room for planting and cultivating your favorite blooms or vegetables. The inviting back deck offers an ideal spot to enjoy the peaceful surroundings and take in the natural beauty of the area. Whether you're looking to enjoy a tranquil lifestyle by the lake or seeking a family-friendly home with plenty of space, this property offers the perfect blend of comfort, functionality, and nature. The Town of Yarmouth is less than a 5 minute drive from the home, and offers many services and amenities including restaurants, a Regional Hospital, modern schools, Rec Centre (with a new indoor pool coming soon) and lots of shopping opportunities. Don?t miss the opportunity to make this home your own and experience all that it has to offer! (id:51532)
Tags
| Property Summary |
|---|
| Building |
|---|
| Level | Rooms | Dimensions |
|---|---|---|
| Basement | Family room | 28.8 x 12.4 |
| Bath (# pieces 1-6) | 9.5 x 6.5 | |
| Utility room | 10 x 5.3 | |
| Bedroom | 14.2 x 9.6 | |
| Workshop | 8 x 6.7 | |
| Main level | Kitchen | 19.8 x 12.3 |
| Living room | 12.9 x 9.8 | |
| Bath (# pieces 1-6) | 12.1 x 6 | |
| Primary Bedroom | 12.6 x 12.6 | |
| Bedroom | 10.7 x 10.7 | |
| Bedroom | 10.9 x 9 | |
| Laundry room | 5 x 2.8 | |
| Foyer | 14 x 7.4 |
| Features | |||||
|---|---|---|---|---|---|
| Garage | Attached Garage | Oven - Electric | |||
| Dishwasher | Dryer | Washer | |||
| Refrigerator | Heat Pump | ||||





























