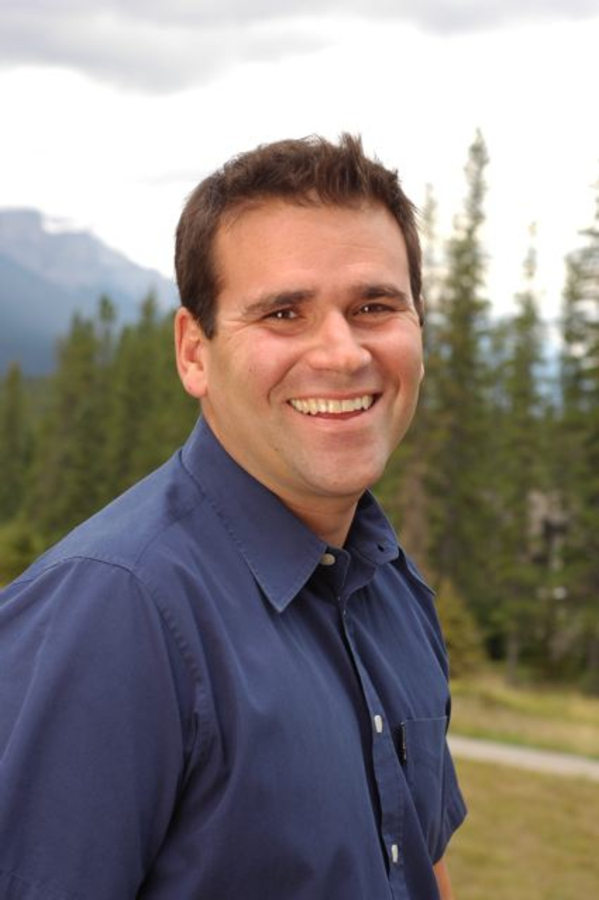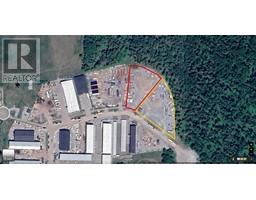131 Rivers Bend Way, Dead Man's Flats, Alberta, CA
Address: 131 Rivers Bend Way, Dead Man's Flats, Alberta
Summary Report Property
- MKT IDA2185472
- Building TypeHouse
- Property TypeSingle Family
- StatusBuy
- Added7 weeks ago
- Bedrooms5
- Bathrooms2
- Area2398 sq. ft.
- DirectionNo Data
- Added On05 Jan 2025
Property Overview
This stunning home in Dead Man's Flats truly offers the best of mountain living, blending the serene beauty of the Rockies with modern comforts and functional spaces. Expansive outdoor deck and backyard are perfect for soaking in the surrounding nature, while the south-facing views and towering 15’ lofted ceilings invite plenty of natural light. Custom-built kitchen island adds a touch of luxury and practicality, ideal for those who love to cook and entertain. The brand new spacious Legal suite downstairs is a huge bonus, whether you're looking to host guests via AirBnB or enjoy stable rental income. The suite's separate amenities like in-floor heating, air filtration, and laundry provide added comfort and privacy. Plus, the oversized fully kitted out garage with radiant in-floor heat ensures you're ready for all seasons, offering ample storage space for gear, tools, and more. DMF is a wonderful community for families, offering easy access to the ice rink, parks and walking paths. (id:51532)
Tags
| Property Summary |
|---|
| Building |
|---|
| Land |
|---|
| Level | Rooms | Dimensions |
|---|---|---|
| Second level | Living room | 21.33 Ft x 24.75 Ft |
| Dining room | 13.33 Ft x 9.17 Ft | |
| Kitchen | 13.42 Ft x 11.92 Ft | |
| Primary Bedroom | 12.08 Ft x 12.67 Ft | |
| Bedroom | 17.42 Ft x 9.00 Ft | |
| Bedroom | 9.92 Ft x 9.17 Ft | |
| 4pc Bathroom | 5.08 Ft x 9.92 Ft | |
| 4pc Bathroom | 8.00 Ft x 4.92 Ft | |
| Lower level | Furnace | 7.17 Ft x 5.58 Ft |
| Other | 6.75 Ft x 7.83 Ft | |
| Unknown | Bedroom | 17.83 Ft x 9.00 Ft |
| Kitchen | 7.33 Ft x 12.00 Ft | |
| Dining room | 9.17 Ft x 12.00 Ft | |
| Living room | 9.00 Ft x 11.92 Ft | |
| Bedroom | 8.42 Ft x 4.92 Ft |
| Features | |||||
|---|---|---|---|---|---|
| No Animal Home | No Smoking Home | Attached Garage(2) | |||
| Refrigerator | Range - Gas | Dishwasher | |||
| Stove | Microwave | Microwave Range Hood Combo | |||
| Hood Fan | Window Coverings | Washer/Dryer Stack-Up | |||
| None | |||||





















































