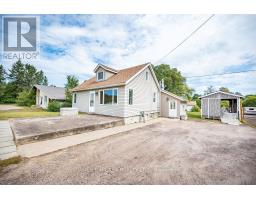36 THOMSON CRESCENT Laurentian Hills, Deep River, Ontario, CA
Address: 36 THOMSON CRESCENT, Deep River, Ontario
3 Beds2 Baths0 sqftStatus: Buy Views : 677
Price
$360,000
Summary Report Property
- MKT ID1408910
- Building TypeHouse
- Property TypeSingle Family
- StatusBuy
- Added18 weeks ago
- Bedrooms3
- Bathrooms2
- Area0 sq. ft.
- DirectionNo Data
- Added On27 Aug 2024
Property Overview
This spacious 3-bedroom family home features inviting front foyer, large bright sun filled living room, main floor family room with quality airtight wood stove, main floor den / office, 2nd floor offers 3 bedrooms and 4 pc. bath, full basement with finished Rec room. Utility room and workshop, 3 pc. bath, step out the back door to the deck with hot tub overlooking a private back yard with rear lane access, detached garage with extra depth with rear door. Gas furnace and Central Air. All this and more just a short walk to shopping, Hill Park and Schools. Call today. 24 Hour irrevocable required on all offers. (id:51532)
Tags
| Property Summary |
|---|
Property Type
Single Family
Building Type
House
Storeys
2
Title
Freehold
Neighbourhood Name
Laurentian Hills
Land Size
60 ft X 100 ft (Irregular Lot)
Built in
1951
Parking Type
Detached Garage
| Building |
|---|
Bedrooms
Above Grade
3
Bathrooms
Total
3
Interior Features
Appliances Included
Refrigerator, Dishwasher, Dryer, Stove, Washer, Hot Tub
Flooring
Hardwood, Laminate
Basement Type
Crawl space (Partially finished)
Building Features
Features
Flat site, Automatic Garage Door Opener
Foundation Type
Block, Poured Concrete
Style
Detached
Fire Protection
Smoke Detectors
Heating & Cooling
Cooling
Central air conditioning
Heating Type
Forced air
Utilities
Utility Type
Fully serviced(Available)
Utility Sewer
Municipal sewage system
Water
Municipal water
Exterior Features
Exterior Finish
Wood shingles
Parking
Parking Type
Detached Garage
Total Parking Spaces
4
| Land |
|---|
Other Property Information
Zoning Description
Residential
| Level | Rooms | Dimensions |
|---|---|---|
| Second level | Primary Bedroom | 11'6" x 10'6" |
| Bedroom | 13'4" x 8'3" | |
| Bedroom | 11'4" x 7'9" | |
| 4pc Bathroom | 8'2" x 8'4" | |
| Basement | Recreation room | 21'0" x 10'5" |
| 3pc Bathroom | 5'0" x 4'8" | |
| Utility room | 14'9" x 11'4" | |
| Workshop | 8'0" x 21'9" | |
| Main level | Dining room | 11'6" x 9'9" |
| Kitchen | 11'5" x 12'3" | |
| Family room | 18'6" x 11'2" | |
| Living room | 11'6" x 21'9" | |
| Den | 11'6" x 9'2" | |
| Foyer | 11'4" x 7'4" |
| Features | |||||
|---|---|---|---|---|---|
| Flat site | Automatic Garage Door Opener | Detached Garage | |||
| Refrigerator | Dishwasher | Dryer | |||
| Stove | Washer | Hot Tub | |||
| Central air conditioning | |||||
























































