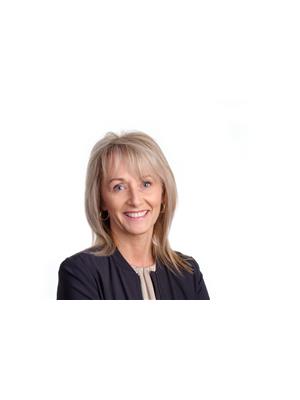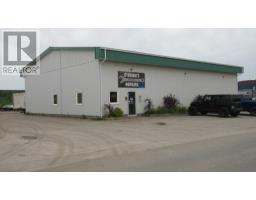48 Elizabeth Avenue, DEER LAKE, Newfoundland & Labrador, CA
Address: 48 Elizabeth Avenue, Deer Lake, Newfoundland & Labrador
Summary Report Property
- MKT ID1279395
- Building TypeHouse
- Property TypeSingle Family
- StatusBuy
- Added7 weeks ago
- Bedrooms4
- Bathrooms3
- Area2592 sq. ft.
- DirectionNo Data
- Added On02 Jan 2025
Property Overview
Welcome to 48 Elizabeth Avenue! This spacious home is ideal for a growing family , offering multiple levels of living space with over 2500 square feet, plus additional basement space. Thoughtfully designed for both shared and private moments , there's ample room for everyone to spread out comfortably. The main living area features hardwood floors and an expansive living room with a cozy wood burning fireplace , a well equipped kitchen with plenty of cabinets with access to a patio, perfect for outdoor dining. A formal dining room filled with natural light adds to the charm of this level. Upstairs you will find three comfortable bedrooms and one and half baths while the lower level offers a spacious family room with access to another patio, a third bathroom with a shower, laundry and storage room , a bedroom and an additional office space .This flexible layout allows for various uses, including the option to create a granny flat. There is additional space in the basement to use as you please. The private backyard is surrounded by mature trees and landscaping providing a peaceful outdoor space. Completing the property is a paved driveway and a 30 x 20 wired garage! Discover the possibilities in this well-built family home, that , with a little TLC , could transform into your forever home ! (id:51532)
Tags
| Property Summary |
|---|
| Building |
|---|
| Land |
|---|
| Level | Rooms | Dimensions |
|---|---|---|
| Second level | Primary Bedroom | 12 x 15'10"" |
| Bath (# pieces 1-6) | 4 Piece | |
| Bedroom | 12 x 13'5"" | |
| Bedroom | 10 x 10'8"" | |
| Ensuite | 2 Piece | |
| Basement | Utility room | 12'2"" x 9'8"" |
| Not known | 20'6"" x 21'7"" | |
| Lower level | Bath (# pieces 1-6) | Full |
| Mud room | 5'6"" x 6'1"" | |
| Office | 9'7"" x 9'11"" | |
| Family room/Fireplace | 14 x 23 | |
| Bedroom | 9'7"" x 12'8"" | |
| Main level | Kitchen | 11 x 15'5"" |
| Dining room | 9'9"" x 15'1"" | |
| Living room/Fireplace | 15'1"" x 20'9"" |
| Features | |||||
|---|---|---|---|---|---|
| Detached Garage | Dishwasher | Refrigerator | |||
| Microwave | Stove | ||||








































