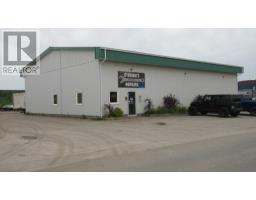6 Dr T Milton Green Square, DEER LAKE, Newfoundland & Labrador, CA
Address: 6 Dr T Milton Green Square, Deer Lake, Newfoundland & Labrador
Summary Report Property
- MKT ID1278098
- Building TypeHouse
- Property TypeSingle Family
- StatusBuy
- Added2 days ago
- Bedrooms4
- Bathrooms3
- Area2480 sq. ft.
- DirectionNo Data
- Added On17 Dec 2024
Property Overview
Beautiful four bedroom, three bathroom family home nestled away on a quiet street in Deer Lake. This home is located to all of Deer Lakes townsite amenities. Fully completed with paved parking, a completed 24x30 detached garage with a developed loft area - the perfect man cave! This home offers a beautiful front foyer with ceramic tile, ample closet space and lots of natural light. The main floor offers open concept living space with gleaming hardwood floors, solid oak cabinets with a large breakfast bar, stainless appliances and off the dining space is a large back patio that leads into the spacious backyard. There are three bedrooms on the main floor with a 3PC ensuite bath and a full 4PC main bathroom. The lower level offers a family room, laundry room, full 4PC bathroom, fourth bedroom along with an office which could be utilized as a fifth bedroom. There is also a spacious mudroom with double closets and leads into the furnace/wood room. This home has a forced air electric and wood furnace which is WETT certified. Immaculate and move in ready - this home is promised to impress. (id:51532)
Tags
| Property Summary |
|---|
| Building |
|---|
| Land |
|---|
| Level | Rooms | Dimensions |
|---|---|---|
| Lower level | Mud room | 12.10x5.01 |
| Office | 9.04x7.10 | |
| Bedroom | 9.01x9.09 | |
| Bath (# pieces 1-6) | 4PC | |
| Laundry room | 12.04x8.00 | |
| Family room | 14.00x25.09 | |
| Main level | Bath (# pieces 1-6) | 4PC main |
| Bedroom | 9.01x9.10 | |
| Bedroom | 9.11x9.02 | |
| Bath (# pieces 1-6) | 3PC ensuite | |
| Primary Bedroom | 12.10x13.05 | |
| Foyer | 7.10x8.11 | |
| Not known | 24.05x13.07 | |
| Living room | 18.11x13.10 |
| Features | |||||
|---|---|---|---|---|---|
| Detached Garage | Dishwasher | Refrigerator | |||
| Microwave | Stove | Air exchanger | |||

























































