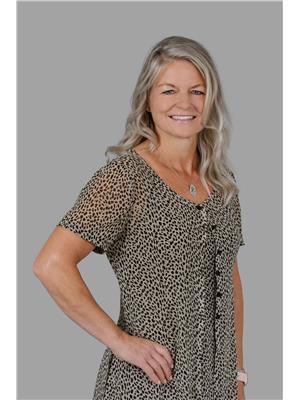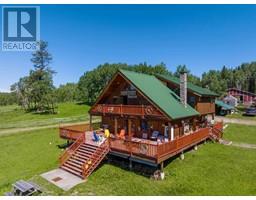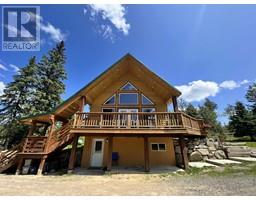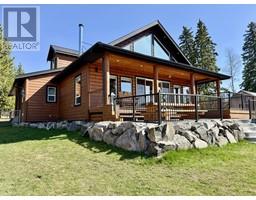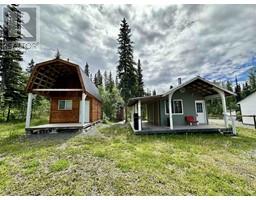7649 JULSRUD ROAD, Deka Lake / Sulphurous / Hathaway Lakes, British Columbia, CA
Address: 7649 JULSRUD ROAD, Deka Lake / Sulphurous / Hathaway Lakes, British Columbia
Summary Report Property
- MKT IDR2907028
- Building TypeHouse
- Property TypeSingle Family
- StatusBuy
- Added31 weeks ago
- Bedrooms6
- Bathrooms6
- Area4251 sq. ft.
- DirectionNo Data
- Added On18 Jul 2024
Property Overview
This isn't just a property; it's an invitation to live your dream. If you've always wanted to own an inviting multi-family home or run a bed and breakfast, here's your chance! For 27 years, this spacious house has been a successful touring provider for quads, snowmobiles, and mountain bikes, and it's now ready to be integrated into your vision with the adjacent 55 acres. Enjoy breathtaking panoramic views of two clear lakes and the majestic Cari boo Highlands, adjacent to the 385-hectare Rainbow Q'iwentem Provincial Park. The home features 6 bedrooms, 6 bathrooms, a sauna, a Finnish Tulikivi stove, and a wrap-around deck. The primary bedroom has spectacular water views, a fireplace, and an ensuite with a jet tub. There's a 2-car garage and a carport for your toys. (id:51532)
Tags
| Property Summary |
|---|
| Building |
|---|
| Level | Rooms | Dimensions |
|---|---|---|
| Above | Primary Bedroom | 20 ft ,9 in x 13 ft ,6 in |
| Bedroom 4 | 11 ft ,6 in x 8 ft ,5 in | |
| Bedroom 5 | 13 ft ,4 in x 8 ft ,5 in | |
| Basement | Family room | 26 ft x 19 ft ,2 in |
| Bedroom 2 | 23 ft ,8 in x 10 ft ,4 in | |
| Bedroom 3 | 20 ft ,1 in x 10 ft ,1 in | |
| Family room | 26 ft x 19 ft ,2 in | |
| Sauna | 9 ft x 7 ft ,1 in | |
| Utility room | 14 ft ,1 in x 20 ft ,7 in | |
| Main level | Family room | 23 ft ,8 in x 10 ft ,1 in |
| Living room | 23 ft ,8 in x 12 ft ,9 in | |
| Kitchen | 9 ft ,1 in x 10 ft ,1 in | |
| Dining nook | 11 ft ,2 in x 10 ft ,1 in | |
| Primary Bedroom | 13 ft ,1 in x 22 ft ,7 in | |
| Dining room | 14 ft x 11 ft ,4 in |
| Features | |||||
|---|---|---|---|---|---|
| Garage(2) | Open | Sauna | |||
| Washer | Dryer | Refrigerator | |||
| Stove | Dishwasher | Laundry - In Suite | |||






























