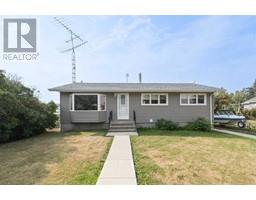2122 19 Avenue, Delburne, Alberta, CA
Address: 2122 19 Avenue, Delburne, Alberta
Summary Report Property
- MKT IDA2192728
- Building TypeManufactured Home
- Property TypeSingle Family
- StatusBuy
- Added6 days ago
- Bedrooms3
- Bathrooms2
- Area1216 sq. ft.
- DirectionNo Data
- Added On15 Feb 2025
Property Overview
Looking for a move-in ready home in a thriving community - this is it. Low maintenance yard and well set up. This home being a 2000 16x76 Moduline home. Complete with front and rear entrances. In through the front door you come into the area with 2 bedrooms and a 4 piece bathroom. Down the hallway into the comfortable setting living room which is wide open and flows right into the kitchen and eating area. The very popular wrap around kitchen with lots of cupboards, and counter tops. Continue down the hallway to the rear entrance which takes you out to the deck. Opposite that is room for freezer and then entrance into the laundry and furnace room with hot water tank. On to the large primary bedroom which has a walk in closet as well as a 4 piece bathroom with jet tub. Outside brings you to a large 12 x 18 deck. From the front of the home is paved driveway up into the detached garage to keep the snow off your car. In the backyard is a 9x11 gazebo and 2 garden sheds some trees and a fenced off dog run area. Delburne has a lot to offer for all ages, a growing thriving community, with a famous 9 hole golf course, K-12 school, walking trails, shopping, and playgrounds. Upgrades include a New furnace in 2020, roof shingles in 2017, asphalt driveway in 2021, new hot water tank in 2018, water softener in 2019. A chest freezer and portable Air Conditioner unit are also included. This home shows very well. (id:51532)
Tags
| Property Summary |
|---|
| Building |
|---|
| Land |
|---|
| Level | Rooms | Dimensions |
|---|---|---|
| Main level | Primary Bedroom | 14.67 Ft x 12.50 Ft |
| Living room | 14.67 Ft x 14.58 Ft | |
| Laundry room | 8.08 Ft x 8.25 Ft | |
| Kitchen | 14.67 Ft x 12.42 Ft | |
| Foyer | 6.17 Ft x 8.58 Ft | |
| Bedroom | 9.17 Ft x 9.58 Ft | |
| Bedroom | 9.17 Ft x 11.25 Ft | |
| 4pc Bathroom | 9.17 Ft x 4.92 Ft | |
| 4pc Bathroom | 5.00 Ft x 7.75 Ft | |
| Other | 5.33 Ft x 13.17 Ft |
| Features | |||||
|---|---|---|---|---|---|
| Gazebo | Parking Pad | Detached Garage(1) | |||
| Refrigerator | Water softener | Dishwasher | |||
| Stove | Washer & Dryer | Wall unit | |||














































