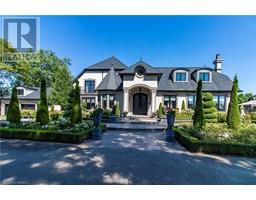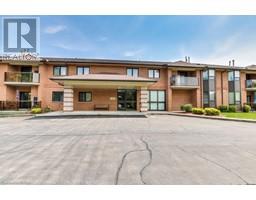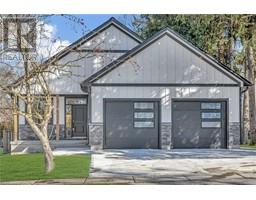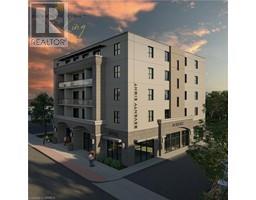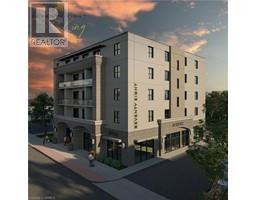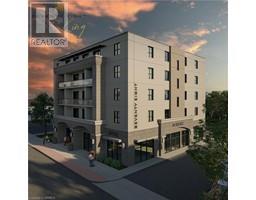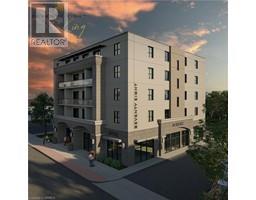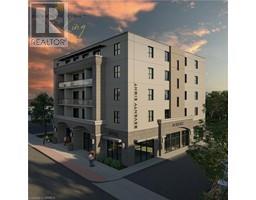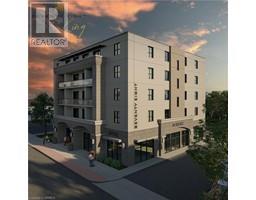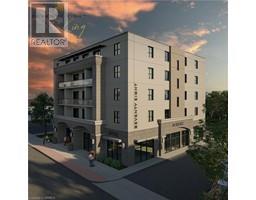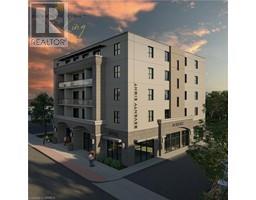362 WILLIAM Street Delhi, Delhi, Ontario, CA
Address: 362 WILLIAM Street, Delhi, Ontario
Summary Report Property
- MKT ID40624357
- Building TypeHouse
- Property TypeSingle Family
- StatusBuy
- Added14 weeks ago
- Bedrooms4
- Bathrooms3
- Area1625 sq. ft.
- DirectionNo Data
- Added On15 Aug 2024
Property Overview
Welcome to this immaculately kept waterfront oasis, on a quiet street in the town of Delhi The main floor of this 4 bedroom 3 bath home features a well kept living room, dining room, main floor laundry and 2 bathrooms. The well appointed kitchen has some built in appliances, ample storage, beautiful stone counter tops and an eat in bar. Imagine waking up to the trickling sounds and stunning views of beautiful Big Creek in your main floor master bedroom. From the master it leads directly into the large sunroom with tinted windows and custom blinds. From the sunroom you overlook a meticulously maintained, fully landscaped backyard with over 25 varieties of ornamental trees, beautiful flowerbeds, a riverside gazebo, stairs directly into the water PLUS your very own working lighthouse. This backyard really does have it all! The rest of the house does not disappoint. The basement is fully finished including an additional bedroom, large family room, a small workshop room and 2 piece bath. The upstairs provides another bedroom and small living area. Also the office can easily be converted back into a 4th bedroom, enhancing the value even further. Another feature is the attached 2 car garage equipped with 220v hydro, drive through garage doors, 30amp hydro hook up (for camper or RV), and a paved asphalt driveway. This property is an outdoorsman's dream, boasting fantastic bird watching, and fishing, you can even watch the salmon spawning from your living room window! This home has too many extras to list here including a natural gas powered generator, lawn sprinkler system, and newer furnace and AC 2017. Also included are a woodstove, new water heater 2023, central vac and the list goes on! This property really must be viewed to be fully enjoyed. Don't miss your chance at waterfront living at it's best! (id:51532)
Tags
| Property Summary |
|---|
| Building |
|---|
| Land |
|---|
| Level | Rooms | Dimensions |
|---|---|---|
| Second level | Bedroom | 10'10'' x 11'8'' |
| Basement | Family room | 22'6'' x 18'8'' |
| 2pc Bathroom | 7'8'' x 7'7'' | |
| Bedroom | 14'1'' x 10'10'' | |
| Main level | Sunroom | 32'0'' x 10'0'' |
| Dining room | 11'4'' x 11'9'' | |
| Living room | 15'0'' x 11'2'' | |
| Kitchen | 19'4'' x 14'9'' | |
| Bedroom | 11'8'' x 7'5'' | |
| 3pc Bathroom | 11'1'' x 7'8'' | |
| 3pc Bathroom | 11'1'' x 7'11'' | |
| Bedroom | 15'11'' x 11'6'' |
| Features | |||||
|---|---|---|---|---|---|
| Conservation/green belt | Skylight | Country residential | |||
| Sump Pump | Attached Garage | Central Vacuum | |||
| Dishwasher | Dryer | Refrigerator | |||
| Stove | Water meter | Washer | |||
| Microwave Built-in | Garage door opener | Central air conditioning | |||











































