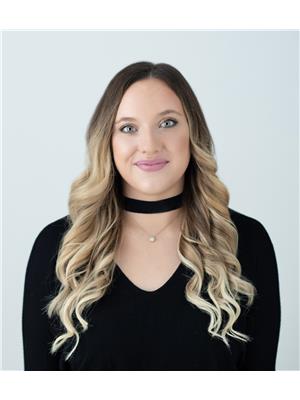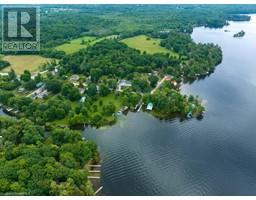846 UB8 ROAD Delta, Delta, Ontario, CA
Address: 846 UB8 ROAD, Delta, Ontario
Summary Report Property
- MKT ID1395114
- Building TypeHouse
- Property TypeSingle Family
- StatusBuy
- Added18 weeks ago
- Bedrooms3
- Bathrooms1
- Area0 sq. ft.
- DirectionNo Data
- Added On17 Jul 2024
Property Overview
Looking for an investment opportunity that doubles as your personal oasis? Look no further! This furnished 4-season cottage is not only a cozy retreat but also a savvy income-generating property. Nestled on a spacious lot with breathtaking sunsets, this gem features 3 bedrooms and a spacious bathroom, all updated for modern convenience. Step inside and be captivated by the open-concept design boasting vaulted ceilings & ample natural light.The large kitchen is perfect for hosting, while the living room offers stunning views of the lake making every moment memorable. Stay cozy-year round with a heat pump & propane fireplace, perfect for chilly evenings. Outside gather around the fire pit for roasting marshmallows and sharing special memories with friends and family. In addition to deeded shared access to a boat ramp & swimming area, this property features a private, deeded waterfront lot with docking, catering to both boat & camping enthusiasts! Don't miss out on this slice of paradise! (id:51532)
Tags
| Property Summary |
|---|
| Building |
|---|
| Land |
|---|
| Level | Rooms | Dimensions |
|---|---|---|
| Main level | Living room | 21'4" x 7'8" |
| Kitchen | 21'0" x 14'8" | |
| Bedroom | 9'0" x 10'0" | |
| Bedroom | 8'0" x 8'10" | |
| Other | 10'8" x 2'5" | |
| Other | 5'10" x 4'4" | |
| Bedroom | 8'7" x 4'10" | |
| 3pc Bathroom | 7'2" x 7'11" |
| Features | |||||
|---|---|---|---|---|---|
| Gazebo | See Remarks | Refrigerator | |||
| Dishwasher | Dryer | Stove | |||
| Washer | Heat Pump | Furnished | |||





































