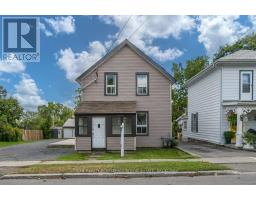332 MAIN STREET, Deseronto, Ontario, CA
Address: 332 MAIN STREET, Deseronto, Ontario
Summary Report Property
- MKT IDX9410944
- Building TypeHouse
- Property TypeSingle Family
- StatusBuy
- Added5 days ago
- Bedrooms4
- Bathrooms3
- Area0 sq. ft.
- DirectionNo Data
- Added On06 Dec 2024
Property Overview
Welcome to your dream home in the heart of Deseronto, offering stunning views of the Bay of Quinte! This spacious main unit is designed for comfort and convenience, featuring a well-equipped kitchen, a cozy dining area, a bright living room, a relaxing family room, and a luxurious primary bedroom. The main level also boasts a full 4-piece bath and an additional 2-piece bath, providing ample space to unwind and entertain guests. The second level offers a self-contained apartment, perfect for guests or rental income, complete with 2 bedrooms, a full bath, a kitchen, and a living area. This versatile space adds significant value and potential to the property. Step outside to find a beautiful 20' x 40' patio, ideal for outdoor dining and relaxation, along with a convenient 1-car attached garage. The property is meticulously landscaped, offering a clean, bright, and tidy exterior with picturesque lake views.\r\n Zoned for various opportunities, this home presents endless potential for both personal enjoyment, business and investment. Don't miss your chance to own this exceptional property in a desirable location! (id:51532)
Tags
| Property Summary |
|---|
| Building |
|---|
| Land |
|---|
| Level | Rooms | Dimensions |
|---|---|---|
| Second level | Bedroom | 5.26 m x 3.96 m |
| Bedroom | 3.71 m x 3.96 m | |
| Kitchen | 3.68 m x 2.13 m | |
| Bathroom | 2.26 m x 2.31 m | |
| Main level | Sunroom | 5.49 m x 3.66 m |
| Living room | 4.75 m x 4.62 m | |
| Kitchen | 3.15 m x 4.19 m | |
| Dining room | 2.9 m x 5.99 m | |
| Family room | 4.06 m x 4.42 m | |
| Dining room | 7.16 m x 4.6 m | |
| Bathroom | 1.24 m x 1.37 m | |
| Primary Bedroom | 5.03 m x 3.23 m | |
| Bedroom | 3.25 m x 4.27 m | |
| Bathroom | 3.15 m x 2.31 m |
| Features | |||||
|---|---|---|---|---|---|
| Detached Garage | Water Heater | Window air conditioner | |||


















































