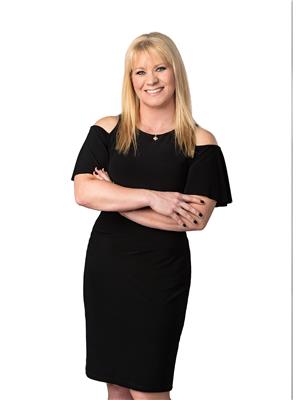78 HIGHWOOD BA Devon, Devon, Alberta, CA
Address: 78 HIGHWOOD BA, Devon, Alberta
Summary Report Property
- MKT IDE4416644
- Building TypeHouse
- Property TypeSingle Family
- StatusBuy
- Added6 weeks ago
- Bedrooms6
- Bathrooms3
- Area1409 sq. ft.
- DirectionNo Data
- Added On27 Dec 2024
Property Overview
Executive bungalow in Devon's desirable Highwood neighbourhood. This fully finished home offers over 2800sqft of living space. From the moment you pull up you notice the pride of ownership. Features of the home include: spacious eat in kitchen packed with cabinets, cupboards & countertops perfect for preparing the largest family meals, 2 gas fireplaces, large principal bedroom with 3 pc ensuite, main floor laundry, 3+3 bedrooms, generous rec room & ample storage. This lovely home is located on a quiet cul de sac backing the walking path connecting to the extensive Devon trail system & has plenty of room on the driveway for RV parking. Quality construction in a family friendly area. So what are you waiting for? Come take a peek and fall in love. Virtually staged (id:51532)
Tags
| Property Summary |
|---|
| Building |
|---|
| Land |
|---|
| Level | Rooms | Dimensions |
|---|---|---|
| Lower level | Bedroom 4 | 3.58 m x 3.1 m |
| Bedroom 5 | 3.89 m x 4.05 m | |
| Bedroom 6 | 3.38 m x 4.45 m | |
| Recreation room | 4.24 m x 7.11 m | |
| Utility room | 4.02 m x 3.16 m | |
| Main level | Living room | 4.7 m x 7.78 m |
| Kitchen | 4.71 m x 4.28 m | |
| Primary Bedroom | 3.67 m x 4.21 m | |
| Bedroom 2 | 3.07 m x 3.67 m | |
| Bedroom 3 | 2.87 m x 3.84 m |
| Features | |||||
|---|---|---|---|---|---|
| Cul-de-sac | No back lane | Park/reserve | |||
| Closet Organizers | Exterior Walls- 2x6" | No Smoking Home | |||
| Attached Garage | Dishwasher | Dryer | |||
| Garage door opener | Hood Fan | Refrigerator | |||
| Stove | Washer | Water softener | |||
| Window Coverings | Vinyl Windows | ||||















































































