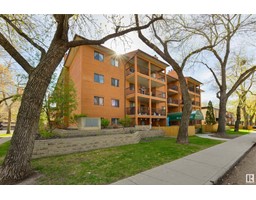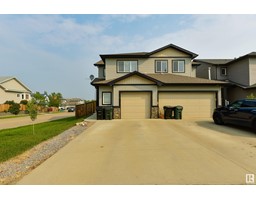90 HIGHWOOD BA Devon, Devon, Alberta, CA
Address: 90 HIGHWOOD BA, Devon, Alberta
Summary Report Property
- MKT IDE4402253
- Building TypeHouse
- Property TypeSingle Family
- StatusBuy
- Added14 weeks ago
- Bedrooms4
- Bathrooms3
- Area1434 sq. ft.
- DirectionNo Data
- Added On16 Aug 2024
Property Overview
A PARK-LIKE setting awaits you here in Devon! Situated in a quiet cul-de-sac, this 4-lvl split home features a unique layout, and includes vaulted ceilings, a spacious living & dining room, great kitchen with ample cabinetry, raised breakfast bar, side pantry, & separate dinette, 4 total bedrooms including a king-sized owners suite with dual closets & 3pc ensuite, a lovely family room with cozy gas fireplace & wet bar set-up, a dedicated laundry room, and a fully-finished basement with tons of storage space, to name a few. This home is complete with a double-attached garage, THREE-TIERED exterior deck (yes 3!), and a desirable WEST-FACING exposure with NO REAR NEIGHBOURS!! Within walking distance to playgrounds, schools, & major amenities, youll love the location of your new home here! (id:51532)
Tags
| Property Summary |
|---|
| Building |
|---|
| Level | Rooms | Dimensions |
|---|---|---|
| Lower level | Family room | 5.63 m x 4.32 m |
| Bedroom 4 | 3.86 m x 4.11 m | |
| Main level | Living room | 6.32 m x 7.63 m |
| Dining room | 4.65 m x 3.17 m | |
| Kitchen | 3.99 m x 2.61 m | |
| Upper Level | Primary Bedroom | 4.65 m x 4.63 m |
| Bedroom 2 | 3.9 m x 2.73 m | |
| Bedroom 3 | 2.95 m x 2.76 m |
| Features | |||||
|---|---|---|---|---|---|
| Cul-de-sac | See remarks | Flat site | |||
| Wet bar | No Animal Home | No Smoking Home | |||
| Attached Garage | Dishwasher | Dryer | |||
| Freezer | Garage door opener remote(s) | Garage door opener | |||
| Hood Fan | Microwave | Storage Shed | |||
| Stove | Washer | Window Coverings | |||
| Refrigerator | |||||

































































