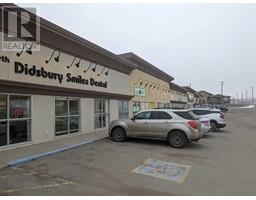16 Valarosa Park, Didsbury, Alberta, CA
Address: 16 Valarosa Park, Didsbury, Alberta
Summary Report Property
- MKT IDA2186229
- Building TypeRow / Townhouse
- Property TypeSingle Family
- StatusBuy
- Added5 days ago
- Bedrooms3
- Bathrooms2
- Area1109 sq. ft.
- DirectionNo Data
- Added On17 Feb 2025
Property Overview
This newly built row townhouse, completed in 2025, offers the perfect combination of modern design, functionality, and affordability. As a freehold property, it comes with no condo fees or restrictions, making it an ideal choice for homeowners looking for flexibility and value. This home features **three spacious bedrooms** and **two full bathrooms**, thoughtfully designed with luxury vinyl plank flooring in the main living areas and bathrooms for style and durability. The kitchen and bathrooms are beautifully finished with **quartz countertops** and elegant neutral colors throughout the home, creating a cohesive and modern look. The **upstairs laundry room** offers added convenience, while the bathrooms are equipped with **automatic ventilation fans with timers**. An energy-efficient **ventilation system with timer** further enhances the comfort and practicality of this home. Step outside to enjoy the **10 x 10 backyard deck**, perfect for relaxing or entertaining. The backyard includes partial fencing with the option to enclose it fully, providing privacy and versatility. The property boasts a **front parking pad** with space for 2 vehicles. Don’t miss the opportunity to own this exceptional townhouse in Didsbury's newest community, Valarosa, where modern living meets natural beauty. (id:51532)
Tags
| Property Summary |
|---|
| Building |
|---|
| Land |
|---|
| Level | Rooms | Dimensions |
|---|---|---|
| Second level | Primary Bedroom | 13.42 Ft x 8.92 Ft |
| Bedroom | 10.17 Ft x 10.08 Ft | |
| Laundry room | 6.17 Ft x 4.42 Ft | |
| 4pc Bathroom | 10.83 Ft x 4.83 Ft | |
| Main level | Living room | 15.08 Ft x 9.33 Ft |
| Kitchen | 11.92 Ft x 7.42 Ft | |
| Bedroom | 9.92 Ft x 9.67 Ft | |
| 3pc Bathroom | 9.58 Ft x 4.92 Ft | |
| Foyer | 7.17 Ft x 6.42 Ft | |
| Furnace | 9.50 Ft x 3.92 Ft |
| Features | |||||
|---|---|---|---|---|---|
| Parking Pad | Refrigerator | Dishwasher | |||
| Stove | Microwave Range Hood Combo | None | |||









































